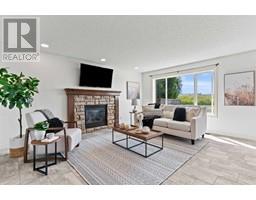4 Cimarron Grove Close Cimarron Grove, Okotoks, Alberta, CA
Address: 4 Cimarron Grove Close, Okotoks, Alberta
Summary Report Property
- MKT IDA2159348
- Building TypeHouse
- Property TypeSingle Family
- StatusBuy
- Added12 weeks ago
- Bedrooms3
- Bathrooms3
- Area1573 sq. ft.
- DirectionNo Data
- Added On22 Aug 2024
Property Overview
Located across the street from a playground and park in the community of Cimarron Grove awaits this beautiful freshly painted 3-bedroom 2.5-bathroom home that has been very well maintained. Stunning renovations completed recently to the floors, kitchen and bathrooms showing pride of ownership. The main floor boasts an office/den off the entrance, half bathroom, open concept kitchen with pantry and plenty of storage that flows seamlessly into the dining and living room area with access to your west facing backyard. Choose sun or the shade with the convenience of the pergola over the deck and plenty of yard space for kids to play. Additional parking for a trailer or RV is bonus from the alley. Upstairs is the primary bedroom with 4-piece ensuite and walk in closet along with 2 additional bedrooms accompanied with a jack and jill bathroom. The basement is a clean slate for you to design or use as extra storage, equipped with a bathroom rough-in and large windows. Close to shopping, schools and pathways. This home is move in ready! Don’t miss the opportunity to make this fantastic family home your new family home! (id:51532)
Tags
| Property Summary |
|---|
| Building |
|---|
| Land |
|---|
| Level | Rooms | Dimensions |
|---|---|---|
| Main level | Kitchen | 15.17 Ft x 10.25 Ft |
| Living room | 15.17 Ft x 13.42 Ft | |
| Dining room | 10.33 Ft x 10.00 Ft | |
| Den | 11.75 Ft x 8.08 Ft | |
| 2pc Bathroom | 4.67 Ft x 4.58 Ft | |
| Upper Level | Primary Bedroom | 12.42 Ft x 11.50 Ft |
| 4pc Bathroom | 10.33 Ft x 8.50 Ft | |
| Bedroom | 11.08 Ft x 9.08 Ft | |
| Bedroom | 10.92 Ft x 9.67 Ft | |
| 4pc Bathroom | 11.00 Ft x 4.92 Ft |
| Features | |||||
|---|---|---|---|---|---|
| Back lane | Parking Pad | Refrigerator | |||
| Dishwasher | Stove | Microwave | |||
| Hood Fan | Washer & Dryer | Central air conditioning | |||















































