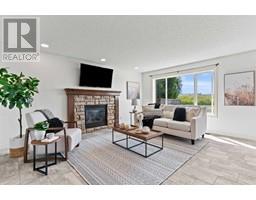40 Ranchers Way Air Ranch, Okotoks, Alberta, CA
Address: 40 Ranchers Way, Okotoks, Alberta
Summary Report Property
- MKT IDA2143290
- Building TypeHouse
- Property TypeSingle Family
- StatusBuy
- Added13 weeks ago
- Bedrooms4
- Bathrooms4
- Area2200 sq. ft.
- DirectionNo Data
- Added On20 Aug 2024
Property Overview
Welcome to your slice of paradise! This stunning like-new home situated in the highly-coveted Ranchers Rise enclave features 3+1 bedrooms, 3.5 bathrooms, a spacious bonus room, and a fully developed basement. As you enter, you'll be embraced by a welcoming open-plan layout that seamlessly connects the kitchen, dining, and living areas. The contemporary kitchen is a haven for culinary enthusiasts, boasting a large granite island accommodating four, and a convenient butler's pantry complete with a built-in microwave and extra cabinets. The living room is equally impressive, showcasing a dramatic floor-to-ceiling fireplace, lofty 9-foot ceilings, and stylish pot lights throughout the main floor. Custom cabinets extend to the ceiling, offering ample storage with a soft-close feature. Step out from the dining area onto a sprawling deck, perfect for hosting gatherings and enjoying the outdoors. (id:51532)
Tags
| Property Summary |
|---|
| Building |
|---|
| Land |
|---|
| Level | Rooms | Dimensions |
|---|---|---|
| Basement | 4pc Bathroom | .00 Ft x .00 Ft |
| Bedroom | 10.92 Ft x 9.33 Ft | |
| Furnace | 10.67 Ft x 16.83 Ft | |
| Main level | 2pc Bathroom | .00 Ft x .00 Ft |
| Office | 9.00 Ft x 9.42 Ft | |
| Living room | 15.33 Ft x 9.33 Ft | |
| Kitchen | 13.25 Ft x 14.17 Ft | |
| Dining room | 13.58 Ft x 10.00 Ft | |
| Upper Level | 5pc Bathroom | .00 Ft x .00 Ft |
| 4pc Bathroom | .00 Ft x .00 Ft | |
| Family room | 15.17 Ft x 12.42 Ft | |
| Laundry room | 9.42 Ft x 6.58 Ft | |
| Primary Bedroom | 18.42 Ft x 15.17 Ft | |
| Bedroom | 13.25 Ft x 11.92 Ft | |
| Bedroom | 11.92 Ft x 101.17 Ft |
| Features | |||||
|---|---|---|---|---|---|
| Closet Organizers | Attached Garage(2) | Washer | |||
| Refrigerator | Oven - Electric | Dishwasher | |||
| Dryer | Microwave | Hood Fan | |||
| Window Coverings | Garage door opener | Water Heater - Gas | |||
| Central air conditioning | |||||






































































