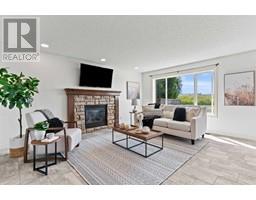408, 50 Westland Road Westridge, Okotoks, Alberta, CA
Address: 408, 50 Westland Road, Okotoks, Alberta
Summary Report Property
- MKT IDA2156904
- Building TypeRow / Townhouse
- Property TypeSingle Family
- StatusBuy
- Added14 weeks ago
- Bedrooms2
- Bathrooms3
- Area1196 sq. ft.
- DirectionNo Data
- Added On13 Aug 2024
Property Overview
UPGRADED TO LAMINATE & QUARTZ ON THE MAIN FLOOR! Here is an amazing opportunity for first time buyers, investors or empty nesters to get into a fantastic new development built by the highly reputable Avalon Master Builder. With 1160 square feet, this Ambrosia floor plan has proved to be a very popular and boasts an open concept main floor with living room, kitchen, dining area and 2 piece ensuite. Upstairs you will find 2 large bedrooms each with their own 4 piece ensuite as well as the conveniently located laundry. An additional feature that has had rave reviews is the huge storage space in the attic accessed by a drop down ladder. The unit also comes with two outdoor parking stalls! Built with energy efficiency in mind, the result is low condo fees & utility costs. This complex is also pet friendly, comes with a fence & has ANHW! Located close to schools, restaurants, shopping & so much more. (id:51532)
Tags
| Property Summary |
|---|
| Building |
|---|
| Land |
|---|
| Level | Rooms | Dimensions |
|---|---|---|
| Main level | Living room | 10.17 Ft x 14.83 Ft |
| Dining room | 10.17 Ft x 10.00 Ft | |
| Kitchen | 11.50 Ft x 12.58 Ft | |
| 2pc Bathroom | 3.25 Ft x 6.92 Ft | |
| Furnace | 6.25 Ft x 6.25 Ft | |
| Upper Level | Primary Bedroom | 19.00 Ft x 14.08 Ft |
| 4pc Bathroom | 5.00 Ft x 8.00 Ft | |
| Bedroom | 11.42 Ft x 14.08 Ft | |
| 3pc Bathroom | 6.00 Ft x 7.00 Ft | |
| Laundry room | 3.50 Ft x 2.92 Ft |
| Features | |||||
|---|---|---|---|---|---|
| Cul-de-sac | PVC window | No neighbours behind | |||
| Gas BBQ Hookup | Parking | Washer | |||
| Refrigerator | Dishwasher | Stove | |||
| Dryer | Microwave Range Hood Combo | Window Coverings | |||
| None | |||||












































