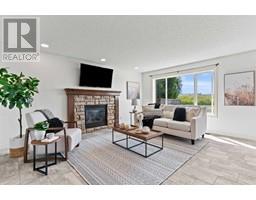68 Cimarron Meadows Way Cimarron Meadows, Okotoks, Alberta, CA
Address: 68 Cimarron Meadows Way, Okotoks, Alberta
Summary Report Property
- MKT IDA2158706
- Building TypeHouse
- Property TypeSingle Family
- StatusBuy
- Added13 weeks ago
- Bedrooms3
- Bathrooms3
- Area1399 sq. ft.
- DirectionNo Data
- Added On20 Aug 2024
Property Overview
Welcome to 68 Cimarron Meadows Way in the sought-after community of Cimarron. This gem has a fantastic layout with 3 Bedrooms and a partially finished basement and is backed onto a green space. This home shows pride of ownership with a new roof (Installed in 2023 with a transferable 50-year warranty), a New LG ThinkQ washer and dryer, a new LG dishwasher, a new on-demand water heater, a water softener, and a central a/c unit. This home has a smart security system and permanent Christmas or outdoor ambient lighting. Conveniently suited for family living, the property is within walking distance of schools and local shops, ensuring every necessity is easily accessible. This home is priced to sell and won’t last long. Book your showings today! (id:51532)
Tags
| Property Summary |
|---|
| Building |
|---|
| Land |
|---|
| Level | Rooms | Dimensions |
|---|---|---|
| Second level | Primary Bedroom | 12.33 Ft x 10.67 Ft |
| Bedroom | 10.25 Ft x 8.42 Ft | |
| Bedroom | 10.75 Ft x 10.00 Ft | |
| 4pc Bathroom | 8.33 Ft x 4.92 Ft | |
| 4pc Bathroom | 8.42 Ft x 4.92 Ft | |
| Other | 7.75 Ft x 3.50 Ft | |
| Lower level | Family room | 25.83 Ft x 13.25 Ft |
| Den | 8.08 Ft x 6.08 Ft | |
| Other | 8.67 Ft x 5.83 Ft | |
| Main level | Living room | 13.08 Ft x 8.50 Ft |
| Dining room | 10.08 Ft x 10.00 Ft | |
| Kitchen | 11.08 Ft x 6.67 Ft | |
| Laundry room | 8.67 Ft x 6.08 Ft | |
| Foyer | 11.08 Ft x 4.17 Ft | |
| 2pc Bathroom | 3.00 Ft x 5.00 Ft |
| Features | |||||
|---|---|---|---|---|---|
| No Animal Home | Attached Garage(2) | Refrigerator | |||
| Water softener | Range - Electric | Dishwasher | |||
| Microwave | Window Coverings | Washer & Dryer | |||
| Water Heater - Tankless | Central air conditioning | ||||























































