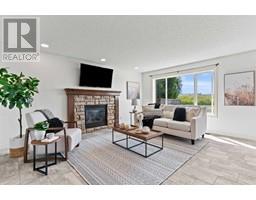73 Drake Landing Loop Drake Landing, Okotoks, Alberta, CA
Address: 73 Drake Landing Loop, Okotoks, Alberta
Summary Report Property
- MKT IDA2157377
- Building TypeHouse
- Property TypeSingle Family
- StatusBuy
- Added14 weeks ago
- Bedrooms4
- Bathrooms4
- Area1514 sq. ft.
- DirectionNo Data
- Added On15 Aug 2024
Property Overview
You found it! This lovely 2-storey home boasts exceptional curb appeal with a charming front porch, ideal for enjoying your morning coffee. Step inside to discover a spacious open concept living area featuring soaring 9’ ceilings, hardwood floors, and a cozy gas fireplace framed by a beautiful mantel. The kitchen is a chef’s delight, equipped with granite countertops, extended height cabinets, and modern appliances. Upstairs, the luxurious primary bedroom awaits, complete with a 5-piece ensuite and a large walk-in closet. Two additional bedrooms, and a second full bathroom round out this floor, providing ample space for a growing family. The fully finished basement offers a versatile space perfect for family gatherings or a home theater. It includes a fourth bedroom and a 3-piece bathroom, both designed with soundproofing insulation for added comfort and privacy. Additional laundry facilities and plenty of storage make this basement as functional as it is stylish. Step outside to your private backyard oasis, complete with a large deck, BBQ hookup, and a charming pergola. Green thumbs will appreciate the raised planter boxes, perfect for growing your own tomatoes. The double heated garage (24x24), equipped with an electric bike hoist,220V, lots of storage and accessed via a paved back lane, adds convenience and practicality. Located in the sought-after Drake Landing community, this home offers a perfect blend of luxury, comfort, and functionality. Don’t miss your chance to own this exceptional property! (id:51532)
Tags
| Property Summary |
|---|
| Building |
|---|
| Land |
|---|
| Level | Rooms | Dimensions |
|---|---|---|
| Second level | 5pc Bathroom | 12.58 Ft x 5.58 Ft |
| 4pc Bathroom | 8.83 Ft x 5.00 Ft | |
| Primary Bedroom | 14.25 Ft x 13.00 Ft | |
| Bedroom | 10.75 Ft x 9.25 Ft | |
| Bedroom | 10.17 Ft x 9.25 Ft | |
| Basement | 3pc Bathroom | Measurements not available |
| Family room | 17.58 Ft x 11.58 Ft | |
| Bedroom | 10.50 Ft x 8.67 Ft | |
| Laundry room | 8.58 Ft x 7.75 Ft | |
| Furnace | 10.58 Ft x 8.58 Ft | |
| Main level | 2pc Bathroom | 6.58 Ft x 2.83 Ft |
| Other | 10.17 Ft x 6.00 Ft | |
| Living room | 12.58 Ft x 12.33 Ft | |
| Dining room | 11.75 Ft x 10.50 Ft | |
| Kitchen | 12.58 Ft x 11.83 Ft | |
| Other | 5.25 Ft x 5.25 Ft |
| Features | |||||
|---|---|---|---|---|---|
| Back lane | Gas BBQ Hookup | Detached Garage(2) | |||
| Garage | Heated Garage | Washer | |||
| Refrigerator | Dishwasher | Stove | |||
| Dryer | Microwave Range Hood Combo | Window Coverings | |||
| Garage door opener | None | ||||



















































