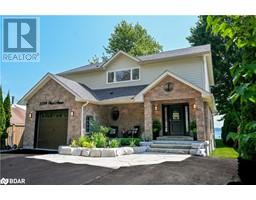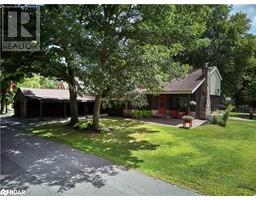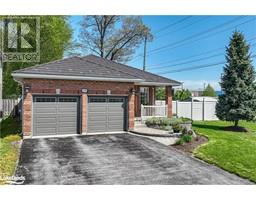20 FRONTIER Avenue North Ward, Orillia, Ontario, CA
Address: 20 FRONTIER Avenue, Orillia, Ontario
Summary Report Property
- MKT ID40617373
- Building TypeHouse
- Property TypeSingle Family
- StatusBuy
- Added14 weeks ago
- Bedrooms4
- Bathrooms3
- Area2089 sq. ft.
- DirectionNo Data
- Added On10 Jul 2024
Property Overview
Discover the perfect investment opportunity or multi-generational family haven in Orillia's sought-after North Ward! This detached raised bungalow, offers dual living spaces, one on each floor. The upper unit boasts three spacious bedrooms, a large living room, and a separate dining area that opens to the back deck, perfect for family gatherings. There is a well-appointed kitchen with a cozy breakfast nook and a primary bedroom featuring a 2-piece ensuite and in-unit laundry ensuring everyday convenience. The lower in-law suite features sleek kitchen w/island and stainless steel appliances, a comfortable bedroom, and its own in-unit laundry. The expansive fenced backyard, complete with a side deck and patio, backs onto a serene forest, offering privacy and a natural escape with ample greenspace. With an attached double car garage, easy access to Highway 11, proximity to schools, and just steps away from Frontier Park and Couchiching Golf & Country Club, this property promises a lifestyle of ease and enjoyment. Whether you’re looking to invest or find a forever home with additional income potential, this bungalow is a true gem in a prime location. (id:51532)
Tags
| Property Summary |
|---|
| Building |
|---|
| Land |
|---|
| Level | Rooms | Dimensions |
|---|---|---|
| Basement | 3pc Bathroom | 18'4'' x 6'4'' |
| Bedroom | 11'11'' x 8'6'' | |
| Kitchen | 17'6'' x 6'7'' | |
| Dining room | 17'6'' x 5'0'' | |
| Recreation room | 10'3'' x 15'4'' | |
| Main level | Bedroom | 9'5'' x 8'8'' |
| Bedroom | 9'5'' x 12'2'' | |
| 4pc Bathroom | 5'9'' x 8'9'' | |
| 2pc Bathroom | 4'11'' x 5'1'' | |
| Primary Bedroom | 11'5'' x 13'4'' | |
| Dining room | 8'7'' x 13'5'' | |
| Kitchen | 11'10'' x 9'11'' | |
| Living room | 27'5'' x 11'3'' |
| Features | |||||
|---|---|---|---|---|---|
| In-Law Suite | Attached Garage | Dishwasher | |||
| Dryer | Refrigerator | Stove | |||
| Washer | Central air conditioning | ||||

























































