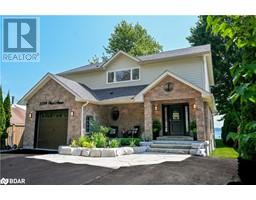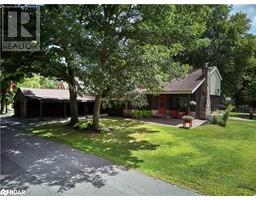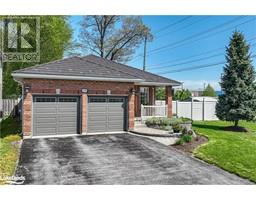68 WYN WOOD LANE East Ward, Orillia, Ontario, CA
Address: 68 WYN WOOD LANE, Orillia, Ontario
Summary Report Property
- MKT ID40635809
- Building TypeRow / Townhouse
- Property TypeSingle Family
- StatusBuy
- Added12 weeks ago
- Bedrooms3
- Bathrooms3
- Area1981 sq. ft.
- DirectionNo Data
- Added On25 Aug 2024
Property Overview
Welcome to this stunning 3-storey corner unit townhome in the highly sought-after Fresh Towns complex. Situated just steps from Lake Couchiching with an unobstruted view of the lake, the Port of Orillia, Couchiching Beach Park and the downtown core this property offers a prime lakeside location. Inside the home boasts a contemporary layout, perfect for customization. The open-concept living area flows seamlessly into a sleek kitchen, featuring brand-new stainless steel appliances and modern finishes. With 3 spacious bedrooms and 3 bathrooms, including a luxurious primary suite with a walk-in closet and 4-piece ensuite boasting a marble stand-up shower and a large soaker tub, comfort and sophistication are at the forefront. Enjoy the serene direct water views from the decks on all three levels, offering the ideal spots for morning coffee or evening entertaining with family & friends. The attached double-car garage with walk-in entry adds convenience to this already perfect package. Experience the vibrant lifestyle of downtown Orillia at your fingertips, the Port with local shops, restaurants, and the beauty of Lake Couchiching just a short stroll away! (id:51532)
Tags
| Property Summary |
|---|
| Building |
|---|
| Land |
|---|
| Level | Rooms | Dimensions |
|---|---|---|
| Second level | Utility room | 8'2'' x 2'10'' |
| 3pc Bathroom | 7'4'' x 8'9'' | |
| Bedroom | 11'8'' x 8'9'' | |
| Bedroom | 8'6'' x 10'1'' | |
| Kitchen | 14'5'' x 8'1'' | |
| Family room | 22'1'' x 12'5'' | |
| Third level | 4pc Bathroom | 13'10'' x 6'2'' |
| Primary Bedroom | 19'10'' x 12'7'' | |
| Main level | 3pc Bathroom | 5'0'' x 8'11'' |
| Living room | 13'0'' x 19'1'' |
| Features | |||||
|---|---|---|---|---|---|
| Balcony | Attached Garage | Dishwasher | |||
| Refrigerator | Stove | Central air conditioning | |||
| Party Room | |||||




























































