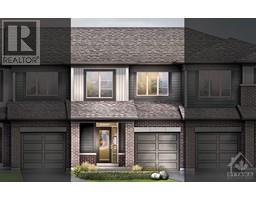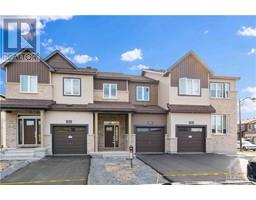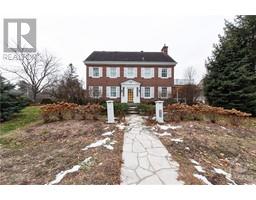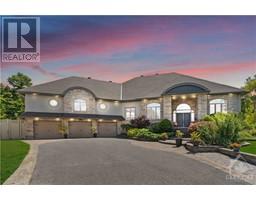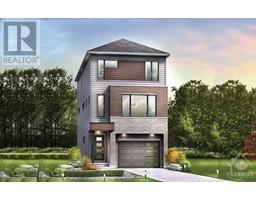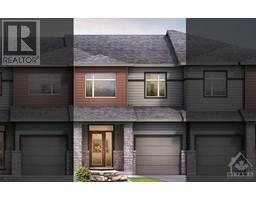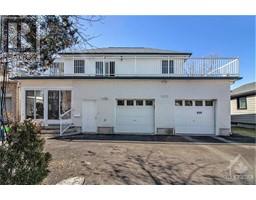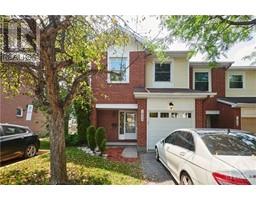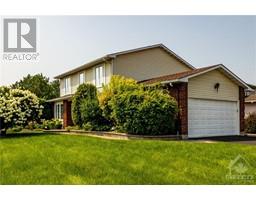817 GLISSADE GROVE Avalon West, Orleans, Ontario, CA
Address: 817 GLISSADE GROVE, Orleans, Ontario
2 Beds2 Baths0 sqftStatus: Buy Views : 837
Price
$511,900
Summary Report Property
- MKT ID1408051
- Building TypeRow / Townhouse
- Property TypeSingle Family
- StatusBuy
- Added13 weeks ago
- Bedrooms2
- Bathrooms2
- Area0 sq. ft.
- DirectionNo Data
- Added On22 Aug 2024
Property Overview
The Burnaby is designed for modern living. The First Floor offers a spacious Laundry Room and welcoming Foyer. On the Second Level, you'll find a kitchen overlooking the Living/Dining area, plus a Den ideal for working from home or a quiet study space. The Third Level boasts 2 bedrooms, with the Primary Bedroom featuring a walk-in closet. Avenue Townhomes include a single-car garage, 9' ceilings on the Second Floor, and an exterior balcony with stunning community views. Make the Burnaby your new home in Avalon West, Orléans. December 12th occupancy. (id:51532)
Tags
| Property Summary |
|---|
Property Type
Single Family
Building Type
Row / Townhouse
Storeys
3
Title
Freehold
Neighbourhood Name
Avalon West
Land Size
20 ft X 45 ft
Built in
2024
Parking Type
Attached Garage
| Building |
|---|
Bedrooms
Above Grade
2
Bathrooms
Total
2
Partial
1
Interior Features
Flooring
Wall-to-wall carpet, Laminate, Tile
Basement Type
None (Not Applicable)
Building Features
Foundation Type
Poured Concrete
Heating & Cooling
Cooling
None
Heating Type
Forced air
Utilities
Utility Sewer
Municipal sewage system
Water
Municipal water
Exterior Features
Exterior Finish
Brick, Siding
Parking
Parking Type
Attached Garage
Total Parking Spaces
2
| Land |
|---|
Other Property Information
Zoning Description
residential
| Level | Rooms | Dimensions |
|---|---|---|
| Second level | Living room/Dining room | 18'10" x 10'11" |
| Kitchen | 15'0" x 8'7" | |
| Den | 8'5" x 7'10" | |
| Partial bathroom | Measurements not available | |
| Third level | Primary Bedroom | 15'0" x 10'8" |
| Other | Measurements not available | |
| Bedroom | 15'0" x 9'0" | |
| Full bathroom | Measurements not available | |
| Main level | Laundry room | Measurements not available |
| Storage | Measurements not available | |
| Utility room | Measurements not available |
| Features | |||||
|---|---|---|---|---|---|
| Attached Garage | None | ||||



