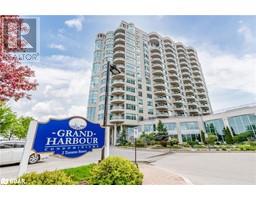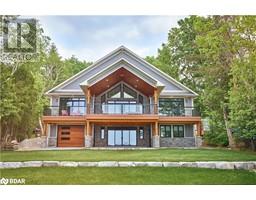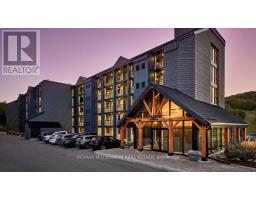8 CLYDESDALE COURT, Oro-Medonte, Ontario, CA
Address: 8 CLYDESDALE COURT, Oro-Medonte, Ontario
Summary Report Property
- MKT IDS8463362
- Building TypeHouse
- Property TypeSingle Family
- StatusBuy
- Added13 weeks ago
- Bedrooms5
- Bathrooms5
- Area0 sq. ft.
- DirectionNo Data
- Added On20 Aug 2024
Property Overview
Welcome to your dream home in the prestigious Braestone community! This stunning property offers over 4500 square feet of luxurious living space, perfectly crafted for those who appreciate elegance and comfort. As you step inside, you'll be greeted by a vast open chef's kitchen, the heart of the home, where culinary dreams come to life. Imagine entertaining guests or preparing meals for your family in this spacious and beautifully appointed kitchen, complete with high-end appliances, ample storage, and gorgeous countertops.With 5 bedrooms and 5 bathrooms, there's plenty of room for everyone to spread out and relax. The primary suite is a true sanctuary, boasting a spa-like ensuite where you can unwind after a long day.Outside, the wooded backyard offers privacy and tranquility, creating the perfect backdrop for outdoor gatherings or moments of quiet reflection.But the luxury doesn't end there. This home also features a large open basement with 2 additional bedrooms, a rough in kitchen area and a great room offering endless possibilities for recreation, relaxation, or accommodating guests.No detail has been overlooked in creating this masterpiece of modern living. Don't miss your chance to make this extraordinary property your own. Schedule a viewing today and prepare to fall in love with your new home. **** EXTRAS **** Radiant heat system basement floor (id:51532)
Tags
| Property Summary |
|---|
| Building |
|---|
| Land |
|---|
| Level | Rooms | Dimensions |
|---|---|---|
| Second level | Bathroom | 2 m x 2.8 m |
| Bedroom | 4 m x 4 m | |
| Bedroom | 4.1 m x 4.3 m | |
| Main level | Foyer | 2.2 m x 1.8 m |
| Dining room | 4 m x 4.1 m | |
| Kitchen | 6.9 m x 4 m | |
| Living room | 5.7 m x 4.6 m | |
| Laundry room | 2.6 m x 2.4 m | |
| Office | 3.7 m x 3 m | |
| Primary Bedroom | 4 m x 4.6 m | |
| Bathroom | 4.3 m x 2.6 m |
| Features | |||||
|---|---|---|---|---|---|
| Wooded area | Conservation/green belt | Sump Pump | |||
| Attached Garage | Water Heater | Dryer | |||
| Microwave | Oven | Range | |||
| Refrigerator | Washer | Wine Fridge | |||
| Walk-up | Central air conditioning | Fireplace(s) | |||




























































