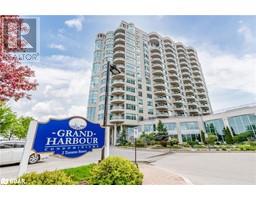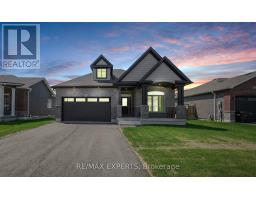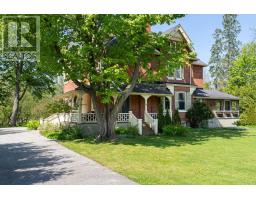2364 SOUTH ORR LAKE Road SP73 - Elmvale, Springwater, Ontario, CA
Address: 2364 SOUTH ORR LAKE Road, Springwater, Ontario
5 Beds4 Baths3276 sqftStatus: Buy Views : 389
Price
$3,249,900
Summary Report Property
- MKT ID40609653
- Building TypeHouse
- Property TypeSingle Family
- StatusBuy
- Added13 weeks ago
- Bedrooms5
- Bathrooms4
- Area3276 sq. ft.
- DirectionNo Data
- Added On20 Aug 2024
Property Overview
Incredible and rare opportunity to own 2 legally registered homes on 1 beautiful waterfront lot located on Orr lake. The main custom built home has gorgeous water/sunset views and offers 5 bedrooms and 4 baths. This stunning home has been meticulously crafted to exceed the highest of standards and offers unparalleled attention to detail. The second home has 3 beds and 2 bathrooms and an unfinished basement as well as a 2 car oversized separate garage. This multi-family, multi-generational property offers endless opportunity to realize your vision. Book a viewing and make this dream property your reality! Click link for Seondary Home Feature Sheet (id:51532)
Tags
| Property Summary |
|---|
Property Type
Single Family
Building Type
House
Storeys
1
Square Footage
3276 sqft
Subdivision Name
SP73 - Elmvale
Title
Freehold
Land Size
1/2 - 1.99 acres
Built in
2022
Parking Type
Attached Garage
| Building |
|---|
Bedrooms
Above Grade
3
Below Grade
2
Bathrooms
Total
5
Partial
1
Interior Features
Appliances Included
Central Vacuum, Dishwasher, Dryer, Microwave, Refrigerator, Water softener, Wet Bar, Washer, Gas stove(s), Hood Fan, Window Coverings, Garage door opener
Basement Type
Full (Finished)
Building Features
Features
Wet bar, Country residential, Sump Pump, Automatic Garage Door Opener
Foundation Type
Poured Concrete
Style
Detached
Architecture Style
Bungalow
Square Footage
3276 sqft
Fire Protection
Security system
Heating & Cooling
Cooling
Central air conditioning
Heating Type
In Floor Heating, Forced air
Utilities
Utility Sewer
Septic System
Water
Drilled Well
Exterior Features
Exterior Finish
Concrete, Other, Stone, Hardboard
Parking
Parking Type
Attached Garage
Total Parking Spaces
12
| Land |
|---|
Other Property Information
Zoning Description
RC
| Level | Rooms | Dimensions |
|---|---|---|
| Lower level | 3pc Bathroom | Measurements not available |
| Bedroom | 13'10'' x 15'0'' | |
| Bedroom | 14'3'' x 13'1'' | |
| Main level | Full bathroom | Measurements not available |
| Laundry room | 11'6'' x 7'5'' | |
| Dining room | 14'8'' x 14'1'' | |
| Kitchen | 14'8'' x 9'6'' | |
| Family room | 22'8'' x 19'3'' | |
| Bedroom | 30'3'' x 14'7'' | |
| 2pc Bathroom | Measurements not available | |
| Bedroom | 11'3'' x 10'8'' | |
| 4pc Bathroom | Measurements not available | |
| Bedroom | 14'10'' x 11'8'' | |
| Foyer | 12'2'' x 8'2'' |
| Features | |||||
|---|---|---|---|---|---|
| Wet bar | Country residential | Sump Pump | |||
| Automatic Garage Door Opener | Attached Garage | Central Vacuum | |||
| Dishwasher | Dryer | Microwave | |||
| Refrigerator | Water softener | Wet Bar | |||
| Washer | Gas stove(s) | Hood Fan | |||
| Window Coverings | Garage door opener | Central air conditioning | |||































































