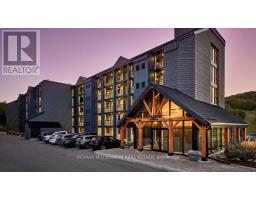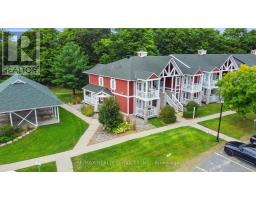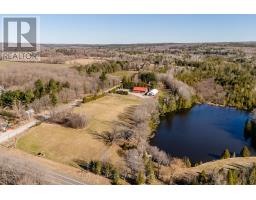872 11TH Line N OR61 - Hawkestone, Oro-Medonte, Ontario, CA
Address: 872 11TH Line N, Oro-Medonte, Ontario
Summary Report Property
- MKT ID40610516
- Building TypeHouse
- Property TypeSingle Family
- StatusBuy
- Added1 days ago
- Bedrooms4
- Bathrooms3
- Area1400 sq. ft.
- DirectionNo Data
- Added On03 Dec 2024
Property Overview
Private. Practical. Serene. Only 10 minutes from Orillia's amenities, this spacious raised bungalow is situated on just under 4 acres of beautiful, natural woodland with its own large pond. The open concept main level kitchen, living and dining area is ideal for entertaining with walkout access to a huge deck overlooking the green space and pond. This main area features vaulted ceilings and a wood-burning stove. Rounding out the main floor is a grand master bedroom with modern en-suite 4-piece bathroom, a second bedroom and modern 3-piece bathroom. The lower level has two bedrooms, one office/den, a large recreation area, wet bar and bathroom (lower level is mostly finished, just requiring flooring and finishing the original 4 piece bathroom). Direct walkout access to the backyard and to the heated & air conditioned 4 car tandem garage with workshop. Line 11 has direct access both northbound and southbound on Hwy 11 for easy commutes (approximately 15 minutes to Barrie, 75 minutes to Toronto). One photo has been virtually staged. (id:51532)
Tags
| Property Summary |
|---|
| Building |
|---|
| Land |
|---|
| Level | Rooms | Dimensions |
|---|---|---|
| Lower level | 4pc Bathroom | 6'8'' x 5'4'' |
| Bedroom | 11'9'' x 11'0'' | |
| Bedroom | 11'7'' x 10'11'' | |
| Office | 9'10'' x 7'9'' | |
| Recreation room | 16'5'' x 11'7'' | |
| Recreation room | 26'2'' x 21'2'' | |
| Main level | 3pc Bathroom | 10'0'' x 4'0'' |
| 4pc Bathroom | 9'3'' x 8'0'' | |
| Bedroom | 10'4'' x 8'8'' | |
| Primary Bedroom | 26'3'' x 14'2'' | |
| Laundry room | 7'0'' x 5'8'' | |
| Kitchen | 12'5'' x 10'2'' | |
| Dining room | 11'1'' x 10'1'' | |
| Living room | 20'3'' x 15'9'' |
| Features | |||||
|---|---|---|---|---|---|
| Wet bar | Crushed stone driveway | Country residential | |||
| Automatic Garage Door Opener | Attached Garage | Dryer | |||
| Refrigerator | Stove | Wet Bar | |||
| Washer | Window Coverings | Central air conditioning | |||
















