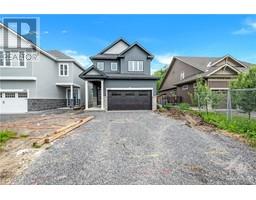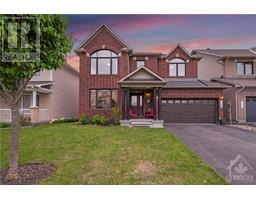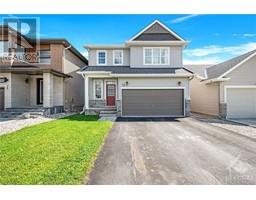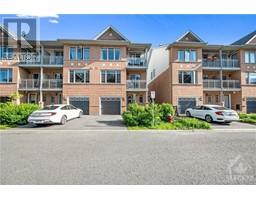10 RUSSELL AVENUE SANDY HILL, Ottawa, Ontario, CA
Address: 10 RUSSELL AVENUE, Ottawa, Ontario
Summary Report Property
- MKT ID1391577
- Building TypeHouse
- Property TypeSingle Family
- StatusBuy
- Added12 weeks ago
- Bedrooms5
- Bathrooms3
- Area0 sq. ft.
- DirectionNo Data
- Added On23 Aug 2024
Property Overview
Discover a rare opportunity to own a stunning 5-bedroom, 3-bathroom family home in the heart of Sandy Hill, just steps away from the University of Ottawa. This charming property, situated on a large lot, offers favorable zoning that allows for future redevelopment potential. Hardwood flooring runs throughout the home, enhancing its warm & inviting layout. The living room features a cozy wood-burning fireplace & access to a screened-in porch, perfect for serene evenings. The oversized dining room provides ample space for family gatherings & entertaining, while the well-appointed kitchen boasts plenty of cabinetry for all your storage needs. Upstairs, the home offers five generously sized bedrooms, including one with its own private porch, along with two full bathrooms. The backyard is a park-like oasis in the city, providing ample green space for enjoyable living & outdoor activities. This home seamlessly blends classic charm w/ modern amenities, creating an ideal living environment. (id:51532)
Tags
| Property Summary |
|---|
| Building |
|---|
| Land |
|---|
| Level | Rooms | Dimensions |
|---|---|---|
| Second level | Bedroom | 6'3" x 12'11" |
| Bedroom | 13'7" x 10'3" | |
| Bedroom | 13'8" x 9'10" | |
| Bedroom | 11'0" x 11'3" | |
| Primary Bedroom | 13'4" x 12'3" | |
| Full bathroom | Measurements not available | |
| Full bathroom | Measurements not available | |
| Main level | Living room | 11'10" x 18'0" |
| Dining room | 17'1" x 11'10" | |
| Kitchen | 16'7" x 8'6" | |
| Family room | 13'2" x 10'2" | |
| Partial bathroom | Measurements not available |
| Features | |||||
|---|---|---|---|---|---|
| Surfaced | Refrigerator | Dishwasher | |||
| Dryer | Stove | Washer | |||
| Blinds | None | ||||




























































