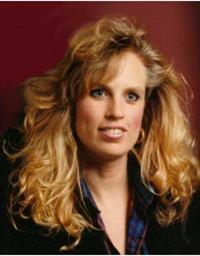106 ARCHIE STREET, Ottawa, Ontario, CA
Address: 106 ARCHIE STREET, Ottawa, Ontario
Summary Report Property
- MKT IDX9520080
- Building TypeHouse
- Property TypeSingle Family
- StatusBuy
- Added19 hours ago
- Bedrooms3
- Bathrooms2
- Area0 sq. ft.
- DirectionNo Data
- Added On11 Dec 2024
Property Overview
Flooring: Vinyl, Lovely 3 bdrm home on 1.8ac corner lot in Constance Bay area. Just a perfect area one km away from swimming beach & boat launch on the Ottawa River. This large lot has plenty of mature trees and room for all your toys. The main floor offer spacious Kitchen, Living & Dining areas and 3 good sized bedrooms with 4 pc bath. The lower level has large rec room with cozy wood stove, 4pc bath, and the large laundry & utility area lends plenty of ample storage. The attached oversized garage is ideal for those seeking a bit of extra space for tools or storage. Large back deck 17' x 16' great for family barbecues. 2 storage sheds and one steel storage bin also included. On Demand Natural gas hot water heater, central vacuum, and water treatment system are all owned. Main floor bathtub has air jets. 200 amp electrical service., Flooring: Hardwood, Flooring: Laminate (id:51532)
Tags
| Property Summary |
|---|
| Building |
|---|
| Land |
|---|
| Level | Rooms | Dimensions |
|---|---|---|
| Basement | Laundry room | 4.52 m x 3.45 m |
| Utility room | 6.04 m x 3.65 m | |
| Bathroom | 2.36 m x 2.2 m | |
| Other | 2.43 m x 2.13 m | |
| Recreational, Games room | 6.19 m x 3.73 m | |
| Lower level | Foyer | 2.59 m x 2.36 m |
| Main level | Living room | 4.24 m x 3.88 m |
| Dining room | 3.78 m x 3.07 m | |
| Kitchen | 3.65 m x 2.87 m | |
| Primary Bedroom | 4.14 m x 3.63 m | |
| Bedroom | 3.83 m x 2.94 m | |
| Bedroom | 3.09 m x 2.87 m | |
| Bathroom | 2.89 m x 1.98 m |
| Features | |||||
|---|---|---|---|---|---|
| Wooded area | Attached Garage | Dishwasher | |||
| Dryer | Hood Fan | Microwave | |||
| Refrigerator | Stove | Washer | |||
| Central air conditioning | Air exchanger | ||||

















































