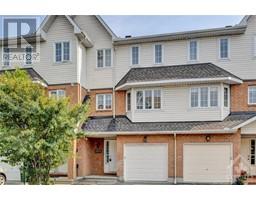24 MACLEAN STREET Glebe Annex, Ottawa, Ontario, CA
Address: 24 MACLEAN STREET, Ottawa, Ontario
3 Beds2 Baths0 sqftStatus: Buy Views : 485
Price
$639,900
Summary Report Property
- MKT ID1402285
- Building TypeRow / Townhouse
- Property TypeSingle Family
- StatusBuy
- Added19 weeks ago
- Bedrooms3
- Bathrooms2
- Area0 sq. ft.
- DirectionNo Data
- Added On12 Jul 2024
Property Overview
FREEHOLD townhome in the heart of the city. Close to Dow's Lake, Glebe, Little Italy, Dept of Natural Resources & Health Canada. Walking distance to LRT and Carleton University! Loads of upgrades: quartz counters, new backsplash, faucet, sink & new stainless steel appliances in kitchen, quartz counters in both baths, new carpets in the lower and upper level, California shutters and new lighting/pot lights thru-out. High eff furnace '17, Aluminum deck '15, GAF 50yr Roof Shingle '14, Oversized garage w/ insulated door '18. CENTRALLY LOCATED, RARELY OFFERED & MOVE-IN READY (id:51532)
Tags
| Property Summary |
|---|
Property Type
Single Family
Building Type
Row / Townhouse
Storeys
2
Title
Freehold
Neighbourhood Name
Glebe Annex
Land Size
13.39 ft X 52.51 ft
Built in
1998
Parking Type
Attached Garage
| Building |
|---|
Bedrooms
Above Grade
2
Below Grade
1
Bathrooms
Total
3
Interior Features
Appliances Included
Refrigerator, Dishwasher, Dryer, Hood Fan, Stove, Washer
Flooring
Wall-to-wall carpet, Mixed Flooring, Hardwood, Vinyl
Basement Type
Full (Finished)
Building Features
Foundation Type
Poured Concrete
Heating & Cooling
Cooling
Central air conditioning
Heating Type
Forced air
Utilities
Utility Sewer
Municipal sewage system
Water
Municipal water
Exterior Features
Exterior Finish
Brick, Siding
Maintenance or Condo Information
Maintenance Fees
$1600 Yearly
Maintenance Fees Include
Common Area Maintenance, Other, See Remarks, Parcel of Tied Land
Parking
Parking Type
Attached Garage
Total Parking Spaces
1
| Land |
|---|
Other Property Information
Zoning Description
RES
| Level | Rooms | Dimensions |
|---|---|---|
| Second level | Primary Bedroom | 12'2" x 11'8" |
| Bedroom | 12'2" x 9'1" | |
| 4pc Bathroom | Measurements not available | |
| Lower level | 3pc Bathroom | Measurements not available |
| Bedroom | 12'4" x 8'6" | |
| Laundry room | Measurements not available | |
| Main level | Living room | 12'1" x 11'7" |
| Kitchen | 12'1" x 11'7" | |
| Dining room | 11'1" x 8'7" |
| Features | |||||
|---|---|---|---|---|---|
| Attached Garage | Refrigerator | Dishwasher | |||
| Dryer | Hood Fan | Stove | |||
| Washer | Central air conditioning | ||||





















































