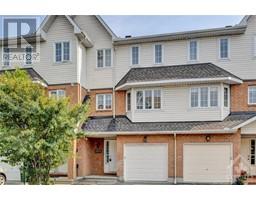726 CAPPAMORE DRIVE Quinn’s Pointe, Ottawa, Ontario, CA
Address: 726 CAPPAMORE DRIVE, Ottawa, Ontario
Summary Report Property
- MKT ID1406576
- Building TypeHouse
- Property TypeSingle Family
- StatusBuy
- Added14 weeks ago
- Bedrooms4
- Bathrooms3
- Area0 sq. ft.
- DirectionNo Data
- Added On13 Aug 2024
Property Overview
Discover the charm of this exquisite 4bed/3bath+DEN home, perfectly situated FACING A PARK. This contemporary home is loaded w/upgrades, featuring soaring 9' ceilings & 8' doors on both lv. The main fl includes a versatile den & a spacious, open-concept living/dining area. The chef's kitchen is a showstopper! Generous breakfast island adorned w/waterfall on both sides, extra pots/pans drawers, sleek matte black hardwares, elegant white cabinetry, & timeless subway tiles. The cozy living room, complete w/ a fireplace, invites relaxation. Beautiful engineered hdwd floors flow throughout the main areas. Upstairs, the primary suite is a retreat w/dual WIC & a luxurious 5pc ensuite featuring a glass shower, double vanity & a standalone deep soaker. 3 additional beds, 2 of which overlook the park, another full bath, & laundry complete this lv. Enjoy easy access to parks, schools, transits, Barrhaven Town Centre, & the Recreation Complex. This home is a perfect blend of luxury & convenience! (id:51532)
Tags
| Property Summary |
|---|
| Building |
|---|
| Land |
|---|
| Level | Rooms | Dimensions |
|---|---|---|
| Second level | Primary Bedroom | 17'0" x 13'6" |
| Bedroom | 11'6" x 12'4" | |
| Bedroom | 14'0" x 11'0" | |
| Bedroom | 10'2" x 12'5" | |
| 5pc Ensuite bath | Measurements not available | |
| 4pc Bathroom | Measurements not available | |
| Laundry room | Measurements not available | |
| Main level | Great room | 16'10" x 13'4" |
| Dining room | 12'3" x 12'0" | |
| Kitchen | 10'0" x 15'0" | |
| Den | 10'7" x 9'0" | |
| Eating area | Measurements not available |
| Features | |||||
|---|---|---|---|---|---|
| Park setting | Automatic Garage Door Opener | Attached Garage | |||
| Refrigerator | Dishwasher | Dryer | |||
| Hood Fan | Stove | Washer | |||
| Blinds | Central air conditioning | ||||






















































