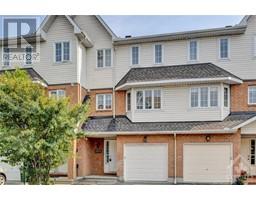47 WATERBRIDGE DRIVE Barrhaven East, Ottawa, Ontario, CA
Address: 47 WATERBRIDGE DRIVE, Ottawa, Ontario
2 Beds2 Baths0 sqftStatus: Buy Views : 872
Price
$419,000
Summary Report Property
- MKT ID1405994
- Building TypeHouse
- Property TypeSingle Family
- StatusBuy
- Added9 weeks ago
- Bedrooms2
- Bathrooms2
- Area0 sq. ft.
- DirectionNo Data
- Added On11 Aug 2024
Property Overview
SOUTH-EAST FACING 2 Beds UPPER END UNIT townhome COMPLETELY REBUILT IN 2023! The main level boasts a large dining and living areas. Functional U-Shaped kitchen with stainless steel appliances and a large WALK-IN PANTRY, Sunny breakfast room with patio doors accessing your private balcony. Upper level features two spacious bedrooms, a large 4pc bathroom and a convenient utility room that also serves as a storage. Close to parks, schools, walk to grocer, Rideau River and trails. Quick access to RCMP HQ, Prince of Wales and Downtown. Furnace 2023, A/C 2023, All appliances and carpets 2023 (id:51532)
Tags
| Property Summary |
|---|
Property Type
Single Family
Building Type
House
Storeys
2
Title
Condominium/Strata
Neighbourhood Name
Barrhaven East
Built in
2002
Parking Type
Surfaced
| Building |
|---|
Bedrooms
Above Grade
2
Bathrooms
Total
2
Partial
1
Interior Features
Appliances Included
Refrigerator, Dishwasher, Dryer, Hood Fan, Microwave, Stove, Washer
Flooring
Wall-to-wall carpet, Vinyl
Basement Type
None (Not Applicable)
Building Features
Features
Balcony
Foundation Type
Poured Concrete
Style
Stacked
Building Amenities
Laundry - In Suite
Heating & Cooling
Cooling
Central air conditioning
Heating Type
Forced air
Utilities
Utility Sewer
Municipal sewage system
Water
Municipal water
Exterior Features
Exterior Finish
Brick, Siding
Neighbourhood Features
Community Features
Pets Allowed
Amenities Nearby
Public Transit, Recreation Nearby, Shopping
Maintenance or Condo Information
Maintenance Fees
$429.2 Monthly
Maintenance Fees Include
Property Management, Water, Other, See Remarks, Reserve Fund Contributions
Maintenance Management Company
CMG - 613-237-9519
Parking
Parking Type
Surfaced
Total Parking Spaces
1
| Land |
|---|
Other Property Information
Zoning Description
RES
| Level | Rooms | Dimensions |
|---|---|---|
| Second level | Dining room | 10'8" x 9'8" |
| Eating area | 9'3" x 7'7" | |
| Living room | 14'0" x 13'4" | |
| Kitchen | 7'8" x 11'1" | |
| Partial bathroom | Measurements not available | |
| Third level | Primary Bedroom | 11'1" x 14'3" |
| Bedroom | 14'0" x 10'6" | |
| Full bathroom | Measurements not available | |
| Laundry room | Measurements not available | |
| Main level | Foyer | Measurements not available |
| Features | |||||
|---|---|---|---|---|---|
| Balcony | Surfaced | Refrigerator | |||
| Dishwasher | Dryer | Hood Fan | |||
| Microwave | Stove | Washer | |||
| Central air conditioning | Laundry - In Suite | ||||























































