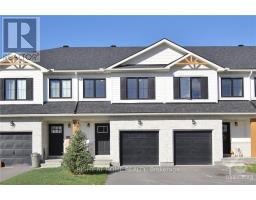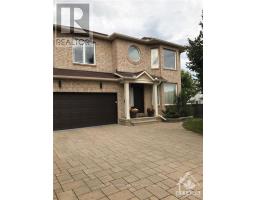2833 SPRINGLAND DRIVE, Ottawa, Ontario, CA
Address: 2833 SPRINGLAND DRIVE, Ottawa, Ontario
6 Beds4 Baths0 sqftStatus: Buy Views : 483
Price
$759,900
Summary Report Property
- MKT IDX9520584
- Building TypeHouse
- Property TypeSingle Family
- StatusBuy
- Added21 hours ago
- Bedrooms6
- Bathrooms4
- Area0 sq. ft.
- DirectionNo Data
- Added On11 Dec 2024
Property Overview
Flooring: Tile, Flooring: Carpet Over Hardwood, Flooring: Vinyl, Discover your dream home just minutes from Mooney's Bay Beach! This stunning 6-bedroom, with 4 updated bathrooms (2024) semi-detached home offers modern upgrades and an ideal location. Step inside to find newly painted house , complemented by pot lights throughout(2024). The furnace(2020) ensures year-round comfort, while the beautifully redone flooring(2023) adds a touch of elegance. Enjoy the large backyard, perfect for outdoor gatherings and relaxation. Located right across from Flannery Park, you'll have an unrestricted view of its natural beauty. Don't miss this exceptional opportunity to own a meticulously upgraded home in a prime location! (id:51532)
Tags
| Property Summary |
|---|
Property Type
Single Family
Building Type
House
Storeys
2
Community Name
4604 - Mooneys Bay/Riverside Park
Title
Freehold
Land Size
29.93 x 92.3 FT ; 0
Parking Type
Attached Garage
| Building |
|---|
Bedrooms
Above Grade
4
Below Grade
2
Bathrooms
Total
6
Interior Features
Appliances Included
Dishwasher, Dryer, Hood Fan, Refrigerator, Stove, Washer
Basement Type
Full (Finished)
Building Features
Foundation Type
Concrete
Style
Semi-detached
Building Amenities
Fireplace(s)
Heating & Cooling
Cooling
Central air conditioning
Heating Type
Forced air
Utilities
Utility Sewer
Sanitary sewer
Water
Municipal water
Exterior Features
Exterior Finish
Wood, Brick
Parking
Parking Type
Attached Garage
Total Parking Spaces
5
| Land |
|---|
Other Property Information
Zoning Description
Resedential
| Level | Rooms | Dimensions |
|---|---|---|
| Second level | Bedroom | 2.97 m x 2.92 m |
| Bathroom | 2.13 m x 2 m | |
| Primary Bedroom | 5.02 m x 3.81 m | |
| Bathroom | 2.38 m x 1.52 m | |
| Bedroom | 3.45 m x 2.71 m | |
| Bedroom | 3.65 m x 2.99 m | |
| Basement | Bedroom | 4.26 m x 4.26 m |
| Bedroom | 5.48 m x 3.04 m | |
| Bathroom | Measurements not available | |
| Main level | Living room | 5.41 m x 3.68 m |
| Dining room | 3.96 m x 3.14 m | |
| Dining room | 2.74 m x 2.43 m | |
| Kitchen | 5.86 m x 2.36 m | |
| Bathroom | 2.1 m x 0.93 m |
| Features | |||||
|---|---|---|---|---|---|
| Attached Garage | Dishwasher | Dryer | |||
| Hood Fan | Refrigerator | Stove | |||
| Washer | Central air conditioning | Fireplace(s) | |||



















































