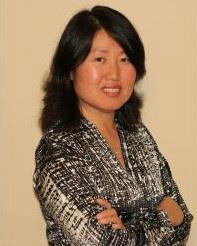4251 NIXON DRIVE, Ottawa, Ontario, CA
Address: 4251 NIXON DRIVE, Ottawa, Ontario
Summary Report Property
- MKT IDX10418888
- Building TypeHouse
- Property TypeSingle Family
- StatusBuy
- Added2 days ago
- Bedrooms5
- Bathrooms0
- Area0 sq. ft.
- DirectionNo Data
- Added On10 Dec 2024
Property Overview
Trendy bungalow on a 2 acre estate lot. This 4 year old 3+2 bedrooms, 4 bathroom custom home has open concept main floor layout. Spacious living room with fireplace, open kitchen with large island and lots of cupboards. Dining room facing picturistic backyard. Primary bedroom with en-suite and walk-in closet. Main floor laundry room. Extra long 2 car garage can host your tractors, lawn movers, or a hobby workshop. Long drive way can park up to 6 cars. Fully finished basement with large sitting, dining area, and a wet bar. It also has 2 bedrooms, 1 en-suite, 1 full bath, and a laundry room. Perfect for a in-law suite, guest suite, enough to host big family gatherings. Backyard has new deck, hobby vegetable garden. Easy access to HWY 416, close to Osgoode town center, school bus available. Bell highspeed internet. Open house Sun Nov 3, 2-4pm., Flooring: Ceramic, Flooring: Laminate (id:51532)
Tags
| Property Summary |
|---|
| Building |
|---|
| Land |
|---|
| Level | Rooms | Dimensions |
|---|---|---|
| Lower level | Great room | 4.34 m x 3.73 m |
| Dining room | 5.56 m x 3.07 m | |
| Primary Bedroom | 4.14 m x 3.65 m | |
| Bathroom | 2.54 m x 1.52 m | |
| Bedroom | 4.47 m x 3.42 m | |
| Bathroom | 2.71 m x 1.8 m | |
| Laundry room | 2.43 m x 1.8 m | |
| Main level | Laundry room | 2.84 m x 1.77 m |
| Living room | 6.83 m x 4.62 m | |
| Dining room | 3.25 m x 3.04 m | |
| Kitchen | 3.86 m x 2.74 m | |
| Primary Bedroom | 3.86 m x 3.65 m | |
| Bathroom | 2.43 m x 1.44 m | |
| Other | 1.44 m x 1.34 m | |
| Bedroom | 3.12 m x 3.12 m | |
| Bedroom | 3.12 m x 3.07 m | |
| Bathroom | 3.86 m x 1.77 m |
| Features | |||||
|---|---|---|---|---|---|
| In-Law Suite | Attached Garage | Dishwasher | |||
| Dryer | Hood Fan | Refrigerator | |||
| Stove | Washer | Central air conditioning | |||
| Fireplace(s) | |||||

















































