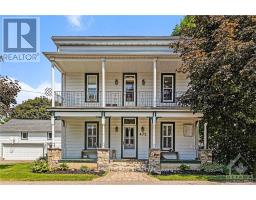512 CLARINGTON AVENUE, Ottawa, Ontario, CA
Address: 512 CLARINGTON AVENUE, Ottawa, Ontario
Summary Report Property
- MKT IDX11241808
- Building TypeHouse
- Property TypeSingle Family
- StatusBuy
- Added16 hours ago
- Bedrooms3
- Bathrooms4
- Area0 sq. ft.
- DirectionNo Data
- Added On11 Dec 2024
Property Overview
Bring your family to this incredible 2006-built 3 bedroom 4 bathroom single family home! You will absolutely love the true pride in ownership and the maintenance here. Enjoy beautiful hardwood and tile flooring throughout the main level and an open concept kitchen and living room, with a separate sitting and dining room on the main level as well. Upstairs, you will find 3 good-sized bedrooms, the primary offers a walk-in closet and 5 piece ensuite, plus another full bathroom. The basement is almost fully finished, it is just missing the ceiling. This space makes an excellent work area or place for kids to hangout. There is another full bathroom in the basement as well as plenty of storage! The back yard has been lovingly converted into an entertaining space with a large interlock patio, gazebo and storage shed. Best of all is this amazing location - so close to public transit, the large Vista Park, multiple schools, rec centre with pool, all of the shopping available on Tenth Line road and SO much more! Pack your bags - this home is calling your name! **** EXTRAS **** Shingles replaced 2022. Furnace and Windows original. HWT rented with comfort services, Alarm system is ADT. Smart grg door opener. (id:51532)
Tags
| Property Summary |
|---|
| Building |
|---|
| Land |
|---|
| Level | Rooms | Dimensions |
|---|---|---|
| Second level | Primary Bedroom | 5.46 m x 4.04 m |
| Bedroom | 2.86 m x 3.23 m | |
| Bedroom | 3.13 m x 4.1 m | |
| Lower level | Utility room | 2.27 m x 7.23 m |
| Recreational, Games room | 7.36 m x 7.73 m | |
| Main level | Kitchen | 3.25 m x 3.43 m |
| Eating area | 3.25 m x 1.83 m | |
| Family room | 4.1 m x 4.25 m | |
| Living room | 5.09 m x 2.8 m | |
| Dining room | 4.46 m x 3.51 m | |
| Foyer | 2.13 m x 2.14 m |
| Features | |||||
|---|---|---|---|---|---|
| Attached Garage | Inside Entry | Garage door opener remote(s) | |||
| Central Vacuum | Blinds | Dishwasher | |||
| Dryer | Garage door opener | Refrigerator | |||
| Stove | Washer | Central air conditioning | |||
| Fireplace(s) | |||||


























































