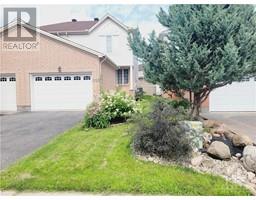60 SUNVALE WAY Chapman Mills, Ottawa, Ontario, CA
Address: 60 SUNVALE WAY, Ottawa, Ontario
Summary Report Property
- MKT ID1397177
- Building TypeRow / Townhouse
- Property TypeSingle Family
- StatusBuy
- Added18 weeks ago
- Bedrooms3
- Bathrooms3
- Area0 sq. ft.
- DirectionNo Data
- Added On14 Jul 2024
Property Overview
Open House: Sunday, 14 July from 2:00 pm to 4:00 pm. Welcome to 60 Sunvale Way! This well-maintained is located in the desirable neighbourhood of Barrhaven. Built by Minto, the Manhattan model features 1,867 square feet of finished space. This mid-unit townhouse offers 3 spacious bedrooms and 2.5 baths. Enjoy hardwood flooring on the main level living room and dining room, a cozy breakfast nook in the kitchen, and a finished recreation room perfect for entertaining. Step outside to a fenced-in backyard featuring a beautiful deck, ideal for summer gatherings. Recent updates include a newly installed TRANE furnace and central air conditioner, both with a 10-year parts and labor warranty and roof inspection. Primary room, living room, dining room and basement recreation room have been digitally staged to show possible placement of furniture. Per Form 244: 24 hours irrevocable on an offer. (id:51532)
Tags
| Property Summary |
|---|
| Building |
|---|
| Land |
|---|
| Level | Rooms | Dimensions |
|---|---|---|
| Second level | Primary Bedroom | 16'0" x 13'0" |
| 3pc Ensuite bath | 11'7" x 8'3" | |
| Other | 6'8" x 6'1" | |
| Full bathroom | 8'11" x 4'9" | |
| Bedroom | 12'4" x 9'3" | |
| Bedroom | 13'7" x 9'8" | |
| Basement | Recreation room | 23'3" x 11'7" |
| Storage | 12'10" x 9'3" | |
| Utility room | 18'4" x 7'5" | |
| Laundry room | Measurements not available | |
| Main level | Dining room | 9'10" x 9'4" |
| Living room | 14'9" x 12'2" | |
| Eating area | 9'11" x 7'8" | |
| Kitchen | 10'8" x 9'11" | |
| Foyer | 6'1" x 5'9" | |
| 2pc Bathroom | 7'7" x 2'11" |
| Features | |||||
|---|---|---|---|---|---|
| Attached Garage | Inside Entry | Surfaced | |||
| Central air conditioning | |||||


















































