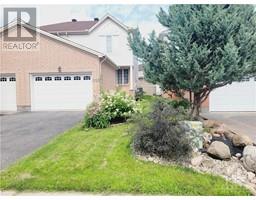89 BEAVER RIDGE Skyline, Ottawa, Ontario, CA
Address: 89 BEAVER RIDGE, Ottawa, Ontario
Summary Report Property
- MKT ID1398951
- Building TypeHouse
- Property TypeSingle Family
- StatusBuy
- Added14 weeks ago
- Bedrooms4
- Bathrooms3
- Area0 sq. ft.
- DirectionNo Data
- Added On11 Aug 2024
Property Overview
This charming home is situated close to parks, nearby shopping and schools. Pride of homeownership is evident throughout, as this home has been meticulously maintained by its original owners. Featuring 4 beds/ 3 baths/ double garage. The main floor boasts a dining room, a living room with a cozy natural gas fireplace, a family room, and a newly updated kitchen. Living room and dining room feature recently refinished hardwood floors, while the family room is newly carpeted. A spacious screened in deck off the family room provides for summer BBQs. The backyard offers ample space and privacy. The upper floor comprises of 4 bedrooms, with hardwood flooring (1 carpeted with h/w underneath). The semi-finished basement awaits the future owner's creative touch. This home is ideal for a family, professional or couple. Furnace ‘02; south roof shingles ‘15; north roof shingles with warranty ‘17; kitchen ‘23/‘24. per Form 244, 24 hours irrevocable on an offer. (id:51532)
Tags
| Property Summary |
|---|
| Building |
|---|
| Land |
|---|
| Level | Rooms | Dimensions |
|---|---|---|
| Second level | Primary Bedroom | 13'3" x 12'1" |
| Bedroom | 12'1" x 10'5" | |
| 2pc Ensuite bath | Measurements not available | |
| Bedroom | 10'2" x 9'9" | |
| Full bathroom | Measurements not available | |
| Bedroom | 11'7" x 8'6" | |
| Basement | Laundry room | Measurements not available |
| Storage | Measurements not available | |
| Recreation room | Measurements not available | |
| Main level | Dining room | 12'8" x 10'0" |
| Living room | 18'2" x 12'0" | |
| Family room | 12'5" x 11'0" | |
| 2pc Bathroom | Measurements not available | |
| Kitchen | 16'9" x 11'0" |
| Features | |||||
|---|---|---|---|---|---|
| Attached Garage | Refrigerator | Dishwasher | |||
| Stove | Central air conditioning | ||||
























































