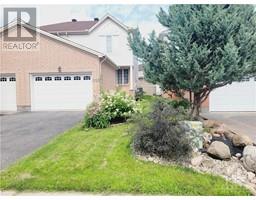611 BAIE DES CASTORS STREET Chatelaine Village, Ottawa, Ontario, CA
Address: 611 BAIE DES CASTORS STREET, Ottawa, Ontario
Summary Report Property
- MKT ID1408200
- Building TypeHouse
- Property TypeSingle Family
- StatusBuy
- Added13 weeks ago
- Bedrooms3
- Bathrooms3
- Area0 sq. ft.
- DirectionNo Data
- Added On21 Aug 2024
Property Overview
This exquisite home is a masterpiece with over $170,000 in upgrades. Natural light floods every room, highlighting the elegant interior. The open-concept layout connects bright, inviting living spaces. The gourmet kitchen features an expansive "waterfall" breakfast island overlooking Gatineau Hills, high-end stainless steel appliances and custom sideboard, quartz countertops, tile backsplash, offering both style and functionality. The master suite is a private retreat with a walk-in closet and a luxurious 5-piece ensuite. With three full bathrooms, comfort and convenience are ensured. The finished basement provides extra living space for a home office, media room, or guest suite. Outside, enjoy an expansive composite balcony as well as a lower deck with access to the private and fenced-in backyard and professional landscaping. This home is a statement of luxury and thoughtful design, ready to welcome its new owners. Close to the "to be built" LRT station. (id:51532)
Tags
| Property Summary |
|---|
| Building |
|---|
| Land |
|---|
| Level | Rooms | Dimensions |
|---|---|---|
| Lower level | Recreation room | 22'0" x 16'7" |
| Sitting room | 14'8" x 9'0" | |
| Bedroom | 13'5" x 12'0" | |
| Utility room | Measurements not available | |
| Full bathroom | Measurements not available | |
| Workshop | Measurements not available | |
| Main level | Living room/Dining room | 23'2" x 14'0" |
| Sitting room | 16'0" x 8'6" | |
| Kitchen | 12'11" x 10'3" | |
| Full bathroom | Measurements not available | |
| Bedroom | 10'11" x 10'11" | |
| Laundry room | Measurements not available | |
| 4pc Ensuite bath | Measurements not available | |
| Primary Bedroom | 14'0" x 11'11" | |
| Other | Measurements not available | |
| Porch | Measurements not available |
| Features | |||||
|---|---|---|---|---|---|
| Private setting | Balcony | Automatic Garage Door Opener | |||
| Attached Garage | Inside Entry | Interlocked | |||
| Surfaced | Refrigerator | Dishwasher | |||
| Dryer | Hood Fan | Stove | |||
| Washer | Central air conditioning | ||||

























































