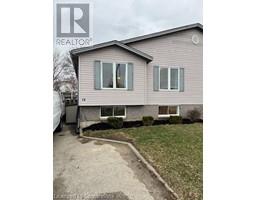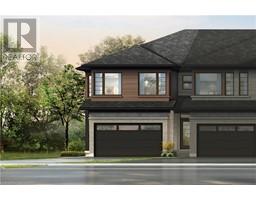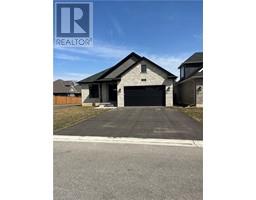41 CAPRON Street 2105 - Fair Grounds, Paris, Ontario, CA
Address: 41 CAPRON Street, Paris, Ontario
Summary Report Property
- MKT ID40614297
- Building TypeHouse
- Property TypeSingle Family
- StatusBuy
- Added22 weeks ago
- Bedrooms3
- Bathrooms2
- Area2223 sq. ft.
- DirectionNo Data
- Added On16 Jul 2024
Property Overview
Welcome to 41 Capron. This beautifully renovated century home has many modern amenities and design features, while retaining a lot of its original charm and character. The stamped concrete walkway welcomes you to the open front porch and grand entrance. With 3 bedrooms and 2 bathrooms, this 2 storey home boasts plenty of space as well as a family-friendly layout with bright living spaces, a modern kitchen, a large living room (currently doubling as a dining area), a cozy den and laundry area, as well as dual access to the backyard. The second floor bedrooms are all large and the modern 4-piece updated bathroom features a soaker tub. The kitchen leads directly out to a covered and partially enclosed, low maintenance deck that overlooks the fully fenced backyard. Backing onto a ravine, the private backyard features seating areas for dining and entertaining, including an area for gathering around a fire or watching movies. The recently sided, oversized, L-shaped garage is insulated and has updated electrical and it wraps around to a workshop that is perfect for a hobbyist’s retreat. Be sure to take the 360 tour to see the character and charm this gorgeous home and property have to offer. (id:51532)
Tags
| Property Summary |
|---|
| Building |
|---|
| Land |
|---|
| Level | Rooms | Dimensions |
|---|---|---|
| Second level | 4pc Bathroom | 13'0'' x 6'6'' |
| Bedroom | 14'0'' x 9'2'' | |
| Bedroom | 13'0'' x 11'7'' | |
| Primary Bedroom | 13'11'' x 12'1'' | |
| Basement | Bonus Room | 15'0'' x 6'0'' |
| Utility room | 9'0'' x 4'0'' | |
| Bonus Room | 12'7'' x 8'0'' | |
| Main level | Laundry room | 10'10'' x 8'8'' |
| Kitchen | 15'9'' x 11'2'' | |
| 3pc Bathroom | Measurements not available | |
| Living room | 19'1'' x 11'9'' | |
| Living room/Dining room | 24'11'' x 14'1'' | |
| Foyer | 18'9'' x 6'10'' |
| Features | |||||
|---|---|---|---|---|---|
| Ravine | Detached Garage | Carport | |||
| Dishwasher | Dryer | Refrigerator | |||
| Stove | Water softener | Washer | |||
| Hood Fan | Window Coverings | Window air conditioner | |||



































































