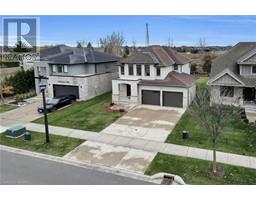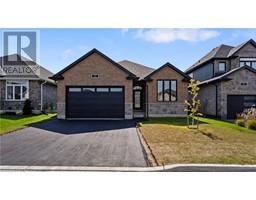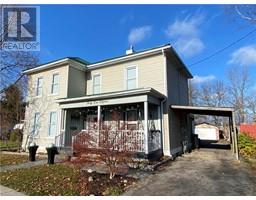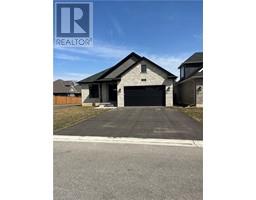65 HARTLEY Avenue 2105 - Fair Grounds, Paris, Ontario, CA
Address: 65 HARTLEY Avenue, Paris, Ontario
Summary Report Property
- MKT ID40668220
- Building TypeRow / Townhouse
- Property TypeSingle Family
- StatusBuy
- Added1 weeks ago
- Bedrooms3
- Bathrooms3
- Area1666 sq. ft.
- DirectionNo Data
- Added On05 Dec 2024
Property Overview
Welcome to 65 Hartley Avenue, a delightful end-unit townhouse nestled in the picturesque town of Paris, Ontario—an ideal home for first-time buyers, young families, or downsizers. This 3-bedroom, 2.5-bathroom property features a bright, open-concept layout where the kitchen, dining, and living areas flow seamlessly, offering a perfect space for both daily living and entertaining. The modern kitchen is equipped with ample counter space and storage, making it functional and inviting for cooking or family gatherings. Directly across the street, you’ll find a neighborhood park, perfect for kids and leisurely strolls. With new plazas, a gym, and everyday conveniences just a short walk away, you'll enjoy a balance of comfort and accessibility. The nearby amenities include excellent schools, healthcare facilities, and charming local shops. Paris, often called the Prettiest Little Town in Canada, offers scenic views of the Grand River and a vibrant community feel. Known for its historic downtown and beautiful architecture, Paris provides a charming mix of small-town life with easy access to larger urban centers. Whether you enjoy weekend hikes along the river or exploring quaint shops and cafés, Paris offers a lifestyle rich in nature, culture, and convenience. This property at 65 Hartley Avenue captures the essence of small-town living while providing the modern comforts that every family needs. (id:51532)
Tags
| Property Summary |
|---|
| Building |
|---|
| Land |
|---|
| Level | Rooms | Dimensions |
|---|---|---|
| Second level | Bedroom | 11'0'' x 9'1'' |
| 3pc Bathroom | Measurements not available | |
| Bedroom | 10'8'' x 8'8'' | |
| 3pc Bathroom | Measurements not available | |
| Primary Bedroom | 22'0'' x 12'0'' | |
| Main level | 2pc Bathroom | Measurements not available |
| Kitchen | 9'9'' x 10'0'' | |
| Breakfast | 8'5'' x 10'0'' | |
| Family room | 18'2'' x 12'6'' |
| Features | |||||
|---|---|---|---|---|---|
| Attached Garage | Dishwasher | Dryer | |||
| Refrigerator | Washer | Central air conditioning | |||






















































