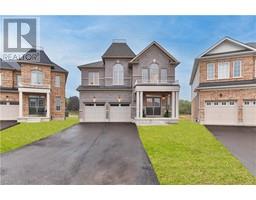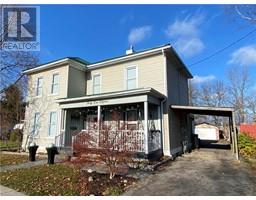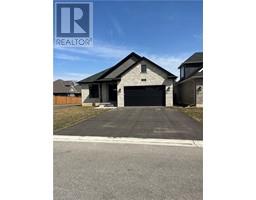12 MCQUEEN Drive 2107 - Victoria Park, Paris, Ontario, CA
Address: 12 MCQUEEN Drive, Paris, Ontario
4 Beds3 Baths2852 sqftStatus: Buy Views : 166
Price
$969,900
Summary Report Property
- MKT ID40658799
- Building TypeHouse
- Property TypeSingle Family
- StatusBuy
- Added2 weeks ago
- Bedrooms4
- Bathrooms3
- Area2852 sq. ft.
- DirectionNo Data
- Added On03 Dec 2024
Property Overview
From the street, this bungalow may seem modest, but step inside to discover nearly 3,000 sq. ft. of stunning living space! The open-concept design features a gourmet kitchen with granite countertops, premium finishes, and elegant flooring throughout. The luxurious primary suite offers walk-in closets and a spa-like ensuite, while the finished basement includes a family room, two bedrooms, craft room and spacious laundry room. Outside, the private backyard boasts an in-ground pool with a new liner (Nov 2024), a stamped concrete patio, and low-maintenance landscaping. Conveniently located near schools, trails, and shopping—schedule your showing today and prepare to be amazed! (id:51532)
Tags
| Property Summary |
|---|
Property Type
Single Family
Building Type
House
Storeys
1
Square Footage
2852 sqft
Subdivision Name
2107 - Victoria Park
Title
Freehold
Land Size
under 1/2 acre
Built in
2010
Parking Type
Attached Garage
| Building |
|---|
Bedrooms
Above Grade
2
Below Grade
2
Bathrooms
Total
4
Interior Features
Appliances Included
Central Vacuum, Dishwasher, Dryer, Refrigerator, Stove, Washer, Garage door opener
Basement Type
Full (Finished)
Building Features
Foundation Type
Poured Concrete
Style
Detached
Architecture Style
Bungalow
Square Footage
2852 sqft
Rental Equipment
Water Heater
Heating & Cooling
Cooling
Central air conditioning
Heating Type
Forced air
Utilities
Utility Sewer
Municipal sewage system
Water
Municipal water
Exterior Features
Exterior Finish
Brick Veneer
Parking
Parking Type
Attached Garage
Total Parking Spaces
4
| Land |
|---|
Other Property Information
Zoning Description
R1-2
| Level | Rooms | Dimensions |
|---|---|---|
| Basement | Utility room | 17'11'' x 10'9'' |
| Laundry room | Measurements not available | |
| 3pc Bathroom | 10'8'' x 5'10'' | |
| Bedroom | 15'9'' x 11'3'' | |
| Bedroom | 12'7'' x 11'3'' | |
| Storage | 4'11'' x 6'9'' | |
| Recreation room | 15'7'' x 28'11'' | |
| Office | 10'3'' x 14'10'' | |
| Main level | 3pc Bathroom | 11'0'' x 10'2'' |
| Primary Bedroom | 17'11'' x 11'4'' | |
| Living room | 15'7'' x 11'8'' | |
| Dining room | 15'7'' x 6'11'' | |
| Kitchen | 15'7'' x 11'3'' | |
| Pantry | 3'11'' x 6'5'' | |
| 4pc Bathroom | 9'6'' x 8'7'' | |
| Bedroom | 10'3'' x 17'5'' |
| Features | |||||
|---|---|---|---|---|---|
| Attached Garage | Central Vacuum | Dishwasher | |||
| Dryer | Refrigerator | Stove | |||
| Washer | Garage door opener | Central air conditioning | |||



































































