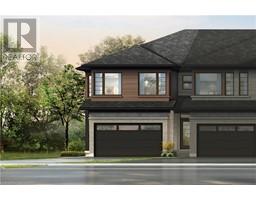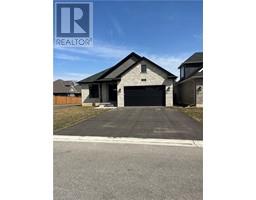55 TOM BROWN Drive Unit# 93 2107 - Victoria Park, Paris, Ontario, CA
Address: 55 TOM BROWN Drive Unit# 93, Paris, Ontario
3 Beds3 Baths1583 sqftStatus: Buy Views : 789
Price
$649,900
Summary Report Property
- MKT ID40697297
- Building TypeRow / Townhouse
- Property TypeSingle Family
- StatusBuy
- Added1 weeks ago
- Bedrooms3
- Bathrooms3
- Area1583 sq. ft.
- DirectionNo Data
- Added On11 Feb 2025
Property Overview
Sought after new community in the hidden gem of Paris. Make this beautiful community of Paris nestled along the Grand river surrounded by nature and close to the 403 your new neighbourhood. Modern Farmhouse inspired Townhome. 1583 sq ft of generous living space this 3 Bedrooms plus den with walkout to the backyard. Quartz countertop in the kitchen, luxury vinyl plank flooring on the main level, extended height cabinets undermounted sink and powder room. Walk out to your private deck for the morning coffee directly off the dinette area. Primary bedroom with ensuite with a glass shower and two walk- in closets an additional 2 bedrooms & main bathroom. Enter through the front door or convenient inside entry from the garage. (id:51532)
Tags
| Property Summary |
|---|
Property Type
Single Family
Building Type
Row / Townhouse
Storeys
3
Square Footage
1583 sqft
Subdivision Name
2107 - Victoria Park
Title
Freehold
Land Size
1/2 - 1.99 acres
Built in
2024
Parking Type
Attached Garage,Visitor Parking
| Building |
|---|
Bedrooms
Above Grade
3
Bathrooms
Total
3
Partial
1
Interior Features
Basement Type
None
Building Features
Features
Balcony
Style
Attached
Architecture Style
3 Level
Square Footage
1583 sqft
Rental Equipment
Water Heater
Heating & Cooling
Cooling
Central air conditioning
Heating Type
Forced air
Utilities
Utility Sewer
Municipal sewage system
Water
Municipal water
Exterior Features
Exterior Finish
Brick, Stone, Vinyl siding
Parking
Parking Type
Attached Garage,Visitor Parking
Total Parking Spaces
2
| Land |
|---|
Other Property Information
Zoning Description
RM2-29
| Level | Rooms | Dimensions |
|---|---|---|
| Second level | Kitchen | 7'6'' x 13'10'' |
| Breakfast | 6'9'' x 12'4'' | |
| Great room | 10'4'' x 17'3'' | |
| 2pc Bathroom | Measurements not available | |
| Laundry room | Measurements not available | |
| Third level | Primary Bedroom | 9'5'' x 18'0'' |
| Full bathroom | Measurements not available | |
| Bedroom | 7'4'' x 11'6'' | |
| Bedroom | 7'0'' x 11'10'' | |
| 4pc Bathroom | Measurements not available | |
| Lower level | Den | 14'4'' x 14'9'' |
| Features | |||||
|---|---|---|---|---|---|
| Balcony | Attached Garage | Visitor Parking | |||
| Central air conditioning | |||||




















































