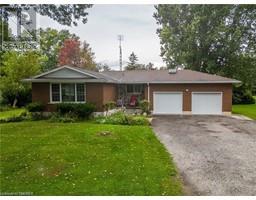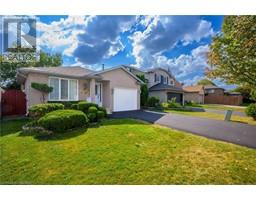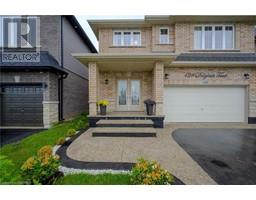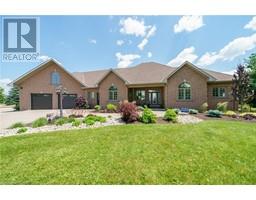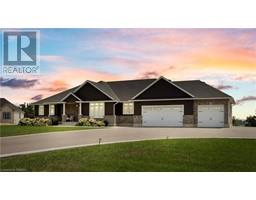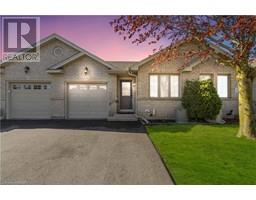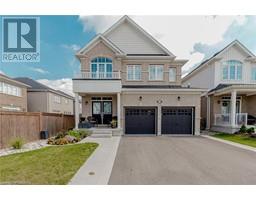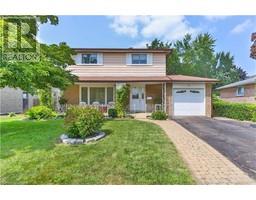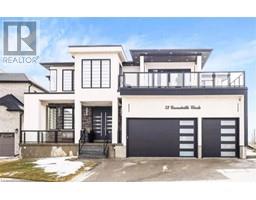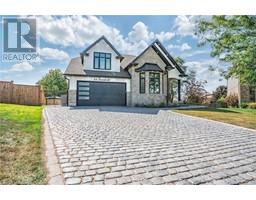60A DUNDAS Street W 2107 - Victoria Park, Paris, Ontario, CA
Address: 60A DUNDAS Street W, Paris, Ontario
3 Beds4 Baths2040 sqftStatus: Buy Views : 529
Price
$2,099,000
Summary Report Property
- MKT ID40637910
- Building TypeHouse
- Property TypeSingle Family
- StatusBuy
- Added12 weeks ago
- Bedrooms3
- Bathrooms4
- Area2040 sq. ft.
- DirectionNo Data
- Added On26 Aug 2024
Property Overview
Country estate five minute walk from the prettiest little town in Canada! One acre property with 60 ft lap pool, oversized detached double garage, full outside bar, large gazebo, multiple outdoor seating areas and outdoor shower, bathroom and bunkie. You can even take a bath outside next to your stone woodturning fireplace! Private trail runs along the back of the property. Fully restored century home with wrap around porch and all the modern amenities including polished concrete floors in the basement. This is truly a one of a kind property. Take advantage of this opportunity before it’s gone. (id:51532)
Tags
| Property Summary |
|---|
Property Type
Single Family
Building Type
House
Storeys
2
Square Footage
2040 sqft
Subdivision Name
2107 - Victoria Park
Title
Freehold
Land Size
1/2 - 1.99 acres
Parking Type
Detached Garage
| Building |
|---|
Bedrooms
Above Grade
3
Bathrooms
Total
3
Partial
1
Interior Features
Appliances Included
Dishwasher, Dryer, Refrigerator, Washer, Gas stove(s)
Basement Type
Full (Partially finished)
Building Features
Features
Cul-de-sac, Ravine, Conservation/green belt, Crushed stone driveway, Automatic Garage Door Opener
Style
Detached
Architecture Style
2 Level
Square Footage
2040 sqft
Rental Equipment
Water Heater
Heating & Cooling
Cooling
Central air conditioning
Heating Type
Forced air
Utilities
Utility Sewer
Municipal sewage system
Water
Municipal water
Exterior Features
Exterior Finish
Vinyl siding
Pool Type
Inground pool
Neighbourhood Features
Community Features
Quiet Area
Amenities Nearby
Golf Nearby, Park, Place of Worship, Schools
Parking
Parking Type
Detached Garage
Total Parking Spaces
12
| Land |
|---|
Other Property Information
Zoning Description
N/A
| Level | Rooms | Dimensions |
|---|---|---|
| Second level | Bedroom | 11'2'' x 13'9'' |
| 3pc Bathroom | Measurements not available | |
| Bedroom | 10'7'' x 13'9'' | |
| 3pc Bathroom | Measurements not available | |
| Primary Bedroom | 16'10'' x 16'4'' | |
| Basement | Bonus Room | 19'7'' x 14'9'' |
| 3pc Bathroom | Measurements not available | |
| Recreation room | 18'2'' x 22'4'' | |
| Main level | Great room | 20'10'' x 14'2'' |
| Bonus Room | 9'6'' x 5'9'' | |
| 2pc Bathroom | Measurements not available | |
| Kitchen | 8'5'' x 9'4'' | |
| Dining room | 14'1'' x 13'5'' | |
| Family room | 12'1'' x 13'5'' | |
| Bonus Room | 24'6'' x 10'3'' |
| Features | |||||
|---|---|---|---|---|---|
| Cul-de-sac | Ravine | Conservation/green belt | |||
| Crushed stone driveway | Automatic Garage Door Opener | Detached Garage | |||
| Dishwasher | Dryer | Refrigerator | |||
| Washer | Gas stove(s) | Central air conditioning | |||






















































