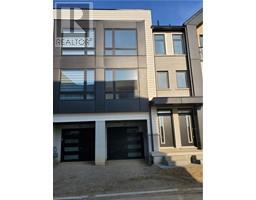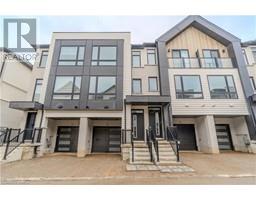120 COURT Drive Unit# 57 2107 - Victoria Park, Paris, Ontario, CA
Address: 120 COURT Drive Unit# 57, Paris, Ontario
Summary Report Property
- MKT ID40679987
- Building TypeRow / Townhouse
- Property TypeSingle Family
- StatusRent
- Added1 days ago
- Bedrooms3
- Bathrooms3
- AreaNo Data sq. ft.
- DirectionNo Data
- Added On08 Jan 2025
Property Overview
1 Year New 3 Storey Townhome In Paris Ontario! This Hidden Gem Offers Enhanced Privacy With No Neighbouring Properties Directly Behind. The Main Level Features 9 Ft Ceilings, A Spacious Living Room With Pot Lights, Laminate Flooring, Modern Kitchen With Brand New Stainless Steel Appliances, Quartz Countertops, And A Walk Out To The Large Terrace With Wonderful Unobstructed Views! The Third Level Features A Total Of 3 Bedrooms, A Primary Bedroom With A Stunning Ensuite And Large Walk-In Closet. The Finished Basement Includes A Large Rec Area & A Spacious Den With A Double Door Walk Out To The Backyard & Access To The Garage. Located In An Upscale Family Oriented Neighbourhood, Walking Distance To Gyms, Restaurants, Medical Facilities, Parks, Basketball Court, And Only Minutes To HWY 403, Brant Sports Complex, Downtown Paris, Grand River, Hiking Trails, Farmers Markets, Festivals & Fairs! (id:51532)
Tags
| Property Summary |
|---|
| Building |
|---|
| Land |
|---|
| Level | Rooms | Dimensions |
|---|---|---|
| Third level | 4pc Bathroom | Measurements not available |
| Full bathroom | Measurements not available | |
| Bedroom | 7'0'' x 11'0'' | |
| Bedroom | 7'0'' x 13'0'' | |
| Primary Bedroom | 15'0'' x 15'0'' | |
| Lower level | Den | 14'0'' x 14'0'' |
| Main level | Kitchen | 7'0'' x 14'0'' |
| 2pc Bathroom | Measurements not available | |
| Living room | 14'0'' x 14'0'' |
| Features | |||||
|---|---|---|---|---|---|
| Conservation/green belt | Balcony | Attached Garage | |||
| Dishwasher | Dryer | Refrigerator | |||
| Stove | Washer | Microwave Built-in | |||
| Window Coverings | Central air conditioning | ||||





























































