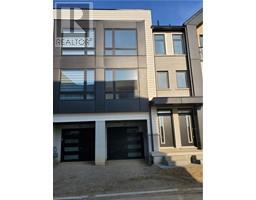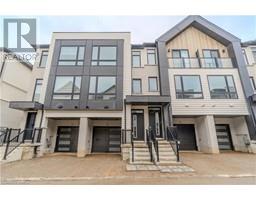55 TOM BROWN Drive Unit# 88 2107 - Victoria Park, Paris, Ontario, CA
Address: 55 TOM BROWN Drive Unit# 88, Paris, Ontario
3 Beds3 BathsNo Data sqftStatus: Rent Views : 241
Price
$2,400
Summary Report Property
- MKT ID40686318
- Building TypeRow / Townhouse
- Property TypeSingle Family
- StatusRent
- Added5 weeks ago
- Bedrooms3
- Bathrooms3
- AreaNo Data sq. ft.
- DirectionNo Data
- Added On23 Dec 2024
Property Overview
FOR RENT! THIS BEAUTIFUL BRAND NEW OVER 1500 SQ FT OF SPACIOUS LIVING. THIS COULD BE THE ONE TO MAKE YOUR OWN. THREE BEDROOM PLUS DEN TWO AND HALF BATH. BEAUTIFUL BRIGHT KITCHEN BOASTING QUARTZ COUNTERS, UNDERMOUNTED SINK, VIVYL STAIRCASE, CARPET FREE BEDROOM LEVEL. LARGE PRIMARY BEDROOM WITH ENSUITE AND WALK IN CLOSET. INSDIE ENTRY FROM GARAGE. TWO PARKING SPACES. MOVE IN NOW. (id:51532)
Tags
| Property Summary |
|---|
Property Type
Single Family
Building Type
Row / Townhouse
Storeys
3
Square Footage
1527 sqft
Subdivision Name
2107 - Victoria Park
Title
Freehold
Land Size
1/2 - 1.99 acres
Built in
2024
Parking Type
Attached Garage,Visitor Parking
| Building |
|---|
Bedrooms
Above Grade
3
Bathrooms
Total
3
Partial
1
Interior Features
Appliances Included
Dishwasher, Dryer, Refrigerator, Stove, Washer
Basement Type
None
Building Features
Features
Balcony
Style
Attached
Architecture Style
3 Level
Square Footage
1527 sqft
Fire Protection
Smoke Detectors
Heating & Cooling
Cooling
Central air conditioning
Heating Type
Forced air
Utilities
Utility Sewer
Municipal sewage system
Water
Municipal water
Exterior Features
Exterior Finish
Brick, Stone, Vinyl siding
Neighbourhood Features
Community Features
Community Centre
Amenities Nearby
Place of Worship, Playground, Schools
Maintenance or Condo Information
Maintenance Fees Include
Exterior Maintenance
Parking
Parking Type
Attached Garage,Visitor Parking
Total Parking Spaces
2
| Land |
|---|
Other Property Information
Zoning Description
RM2-29
| Level | Rooms | Dimensions |
|---|---|---|
| Second level | Laundry room | Measurements not available |
| 2pc Bathroom | Measurements not available | |
| Great room | 14'4'' x 17'2'' | |
| Breakfast | 6'9'' x 12'4'' | |
| Kitchen | 7'6'' x 13'10'' | |
| Third level | 3pc Bathroom | Measurements not available |
| 4pc Bathroom | Measurements not available | |
| Bedroom | 7'0'' x 11'10'' | |
| Bedroom | 6'11'' x 11'6'' | |
| Primary Bedroom | 9'1'' x 18'0'' | |
| Lower level | Den | 14'4'' x 14'9'' |
| Features | |||||
|---|---|---|---|---|---|
| Balcony | Attached Garage | Visitor Parking | |||
| Dishwasher | Dryer | Refrigerator | |||
| Stove | Washer | Central air conditioning | |||













