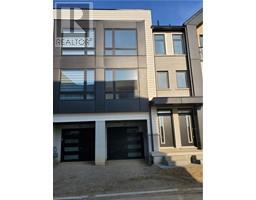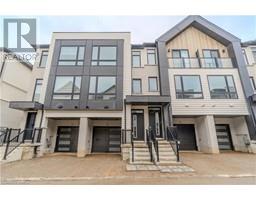55 TOM BROWN Drive Unit# 68 2107 - Victoria Park, Paris, Ontario, CA
Address: 55 TOM BROWN Drive Unit# 68, Paris, Ontario
3 Beds3 BathsNo Data sqftStatus: Rent Views : 785
Price
$2,225
Summary Report Property
- MKT ID40687743
- Building TypeRow / Townhouse
- Property TypeSingle Family
- StatusRent
- Added3 days ago
- Bedrooms3
- Bathrooms3
- AreaNo Data sq. ft.
- DirectionNo Data
- Added On07 Jan 2025
Property Overview
This New 3-Storey, 3-Bedroom, 2.5 Bath Townhome is Located in the Beautiful and Quaint Town of Paris. Situated near 403, the Brant Sports Complex, Schools, Restaurants, Parks, Grand River, Hiking Trails & Much More. This Open Concept Kitchen, Breakfast Area Offers 9' Ceilings on Main and 2nd Floor with Luxury Vinyl Plank Flooring Throughout. Lovely Zebra Shades Installed on all Windows. Inside Garage Access, Quartz Counter Tops in Kitchen and Baths and More. Tenant to Pay all Utilities plus $50/mth Towards Rental of HWT and ERV. (This fee is in addition to the monthly rent) (id:51532)
Tags
| Property Summary |
|---|
Property Type
Single Family
Building Type
Row / Townhouse
Storeys
3
Square Footage
1237 sqft
Subdivision Name
2107 - Victoria Park
Title
Freehold
Land Size
Unknown
Parking Type
Attached Garage
| Building |
|---|
Bedrooms
Above Grade
3
Bathrooms
Total
3
Partial
1
Interior Features
Appliances Included
Stove
Basement Type
None
Building Features
Features
Balcony, Automatic Garage Door Opener
Style
Attached
Architecture Style
3 Level
Square Footage
1237 sqft
Rental Equipment
Other, Water Heater
Heating & Cooling
Cooling
Central air conditioning
Heating Type
Forced air
Utilities
Utility Sewer
Municipal sewage system
Water
Municipal water
Exterior Features
Exterior Finish
Brick, Vinyl siding
Maintenance or Condo Information
Maintenance Fees Include
Insurance, Exterior Maintenance
Parking
Parking Type
Attached Garage
Total Parking Spaces
2
| Land |
|---|
Other Property Information
Zoning Description
RM-2
| Level | Rooms | Dimensions |
|---|---|---|
| Second level | Laundry room | Measurements not available |
| 2pc Bathroom | Measurements not available | |
| Great room | 15'7'' x 10'4'' | |
| Breakfast | 9'0'' x 6'9'' | |
| Kitchen | 10'7'' x 7'6'' | |
| Third level | 4pc Bathroom | Measurements not available |
| Bedroom | 8'11'' x 7'1'' | |
| Bedroom | 8'7'' x 7'0'' | |
| Full bathroom | Measurements not available | |
| Primary Bedroom | 11'2'' x 9'1'' | |
| Lower level | Den | 8'2'' x 11'0'' |
| Features | |||||
|---|---|---|---|---|---|
| Balcony | Automatic Garage Door Opener | Attached Garage | |||
| Stove | Central air conditioning | ||||




















































