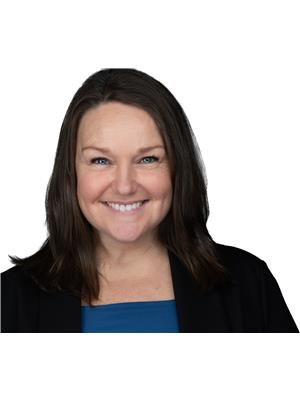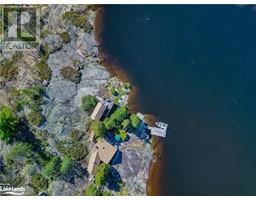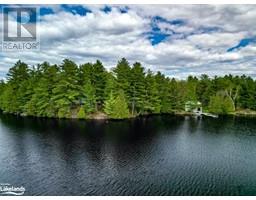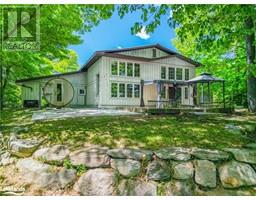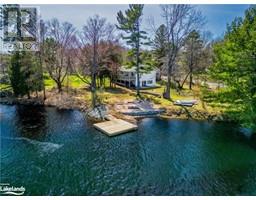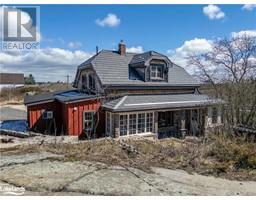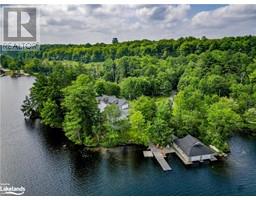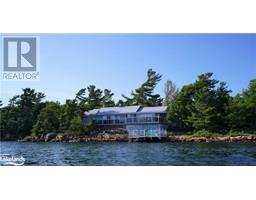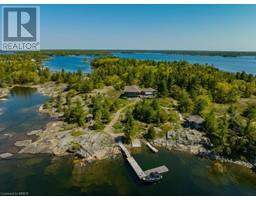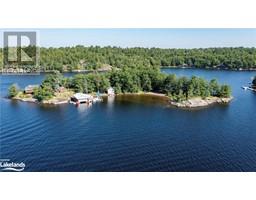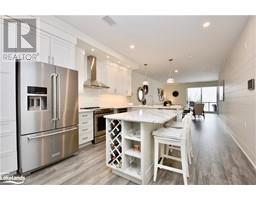127 ISABELLA Street Parry Sound, Parry Sound, Ontario, CA
Address: 127 ISABELLA Street, Parry Sound, Ontario
Summary Report Property
- MKT ID40624718
- Building TypeHouse
- Property TypeSingle Family
- StatusBuy
- Added14 weeks ago
- Bedrooms3
- Bathrooms2
- Area1526 sq. ft.
- DirectionNo Data
- Added On13 Aug 2024
Property Overview
Welcome to 127 Isabella St. in the Town of Parry Sound—a delightful corner lot home that is well-kept and move-in ready. This immaculate property features 3 bedrooms and 2 well-appointed bathrooms offering a comfortable and versatile living environment. On the main floor you'll find a kitchen and dining area, a living room, a family room, a cozy bedroom, a full 4-piece bathroom, mudroom and convenient laundry facilities making it ideal for those who prefer single-level living. The open and inviting layout is perfect for both everyday living and entertaining guests. Step outside into the fenced yard where a lovely patio provides the perfect setting for outdoor dining, relaxation and family gatherings. A storage shed offers practical space for gardening tools, outdoor equipment or seasonal items. Parking is a breeze with a paved area that accommodates up to 4 cars ensuring plenty of room for family vehicles and visitors. The basement is a standout feature, offering a versatile office area perfect for remote work or creative projects. A newly renovated 3-piece bathroom adds a touch of luxury while the workshop space and additional storage cater to hobbyists and those needing extra room for belongings. This home is not just a place to live but a space to thrive offering a blend of functionality and style that suits a variety of lifestyles. Whether you're a growing family, a professional seeking a home office or someone who enjoys the convenience of in-town living, this is your home. It has everything you need and more. (id:51532)
Tags
| Property Summary |
|---|
| Building |
|---|
| Land |
|---|
| Level | Rooms | Dimensions |
|---|---|---|
| Second level | Bedroom | 9'6'' x 11'5'' |
| Bedroom | 12'4'' x 14'4'' | |
| Basement | Storage | 24'4'' x 19'1'' |
| Office | 7'8'' x 5'0'' | |
| 3pc Bathroom | 7'3'' x 8'11'' | |
| Main level | Mud room | 13'7'' x 5'10'' |
| Bedroom | 13'7'' x 11'4'' | |
| Dining room | 9'4'' x 8'11'' | |
| Kitchen | 9'5'' x 12'2'' | |
| 4pc Bathroom | 7'1'' x 8'11'' | |
| Family room | 15'9'' x 21'5'' | |
| Living room | 11'4'' x 11'11'' | |
| Foyer | 3'0'' x 5'0'' |
| Features | |||||
|---|---|---|---|---|---|
| Southern exposure | Corner Site | Paved driveway | |||
| Dishwasher | Dryer | Refrigerator | |||
| Stove | Washer | None | |||


















































