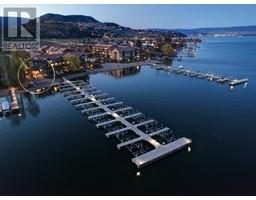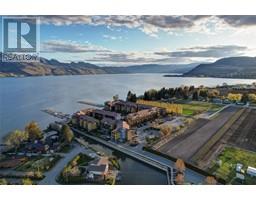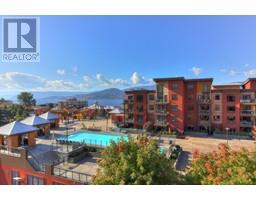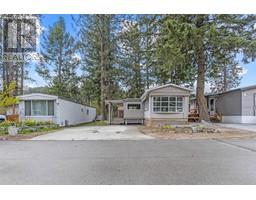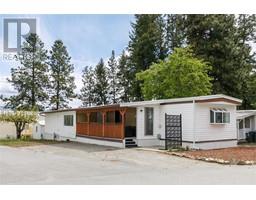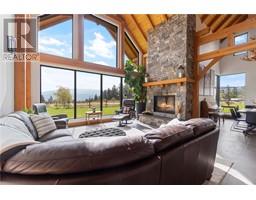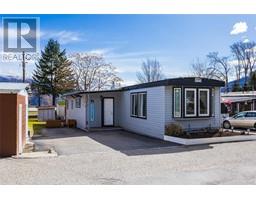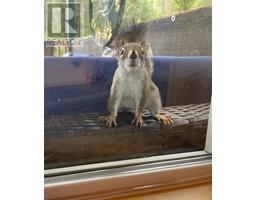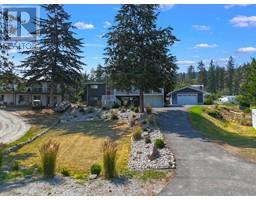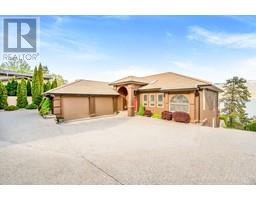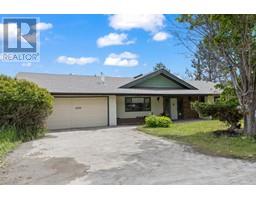6267 Sundstrom Court Unit# 1 Peachland, Peachland, British Columbia, CA
Address: 6267 Sundstrom Court Unit# 1, Peachland, British Columbia
Summary Report Property
- MKT ID10317194
- Building TypeHouse
- Property TypeSingle Family
- StatusBuy
- Added22 weeks ago
- Bedrooms4
- Bathrooms4
- Area4389 sq. ft.
- DirectionNo Data
- Added On19 Jun 2024
Property Overview
Exquisite Peachland home nestled in the hills with amazing panoramic lake views. Meticulous design, soaring ceilings & impeccable attention to detail, step inside & be captivated by the grandeur! Gourmet kitchen w/ luxurious finishes & center island. Gaze past the towering ceilings where your eyes draw to expansive windows that seamlessly blend the indoors with outdoors, offering a mesmerizing 180 degree view of Okanagan Lake. Stepping onto the wrap-around deck an oasis awaits, bask in the serenity of nature while entertaining delights thanks to a convenient built-in kitchen & cozy heaters. Retreat to the opulent master bedroom boasting a spa ensuite that beckons you to unwind & rejuvenate. The main level continues with with an additional bdrm, 5pc bath & laundry room. Now ascend to the upper loft area with its own private patio; this versatile space invites you to unleash your creativity! Transform into gym, game / movie room, crafts room or bdrm. On the lower level you find another bdrm w/joining full bath & a generous rec room with endless potential for entertainment & leisure. The versatility continues with a legal 1bdrm suite that could act as a perfect inlaw suite, yearly rental or BnB – with in-floor heating, full kitchen and bathroom, laundry & shaded patio. Ample parking for vehicles w/RV & boat spots. Highly functional garage w/pristine epoxy floors & abundant room for work benches. THIS IS A HIDDEN GEM, see it today! (id:51532)
Tags
| Property Summary |
|---|
| Building |
|---|
| Land |
|---|
| Level | Rooms | Dimensions |
|---|---|---|
| Second level | Loft | 22'0'' x 18'0'' |
| Basement | Living room | 20'0'' x 19'0'' |
| Kitchen | 10'0'' x 10'0'' | |
| Bedroom | 18'0'' x 12'0'' | |
| 4pc Bathroom | 6'0'' x 9'0'' | |
| Recreation room | 20'0'' x 23'0'' | |
| 4pc Bathroom | 11'0'' x 10'0'' | |
| Bedroom | 11'0'' x 14'0'' | |
| Main level | Bedroom | 11'0'' x 11'0'' |
| 4pc Bathroom | 8'0'' x 10'0'' | |
| 5pc Ensuite bath | 11'0'' x 12'0'' | |
| Primary Bedroom | 15'0'' x 13'0'' | |
| Living room | 19'0'' x 19'0'' | |
| Dining room | 15'0'' x 11'0'' | |
| Kitchen | 16'0'' x 12'0'' |
| Features | |||||
|---|---|---|---|---|---|
| Private setting | Central island | Balcony | |||
| See Remarks | Attached Garage(2) | Refrigerator | |||
| Dishwasher | Dryer | Range - Gas | |||
| Microwave | Washer | Central air conditioning | |||


















































































