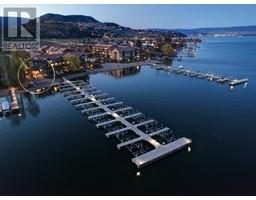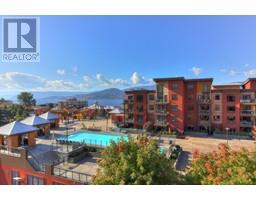4042 Pritchard Drive NE Unit# 2303 Lakeview Heights, West Kelowna, British Columbia, CA
Address: 4042 Pritchard Drive NE Unit# 2303, West Kelowna, British Columbia
Summary Report Property
- MKT ID10311009
- Building TypeApartment
- Property TypeSingle Family
- StatusBuy
- Added22 weeks ago
- Bedrooms2
- Bathrooms2
- Area1120 sq. ft.
- DirectionNo Data
- Added On18 Jun 2024
Property Overview
Welcome to Barona Beach, you've just found a VERY RARE opportunity! One of the ONLY condo complexes in Kelowna that allows short term rentals if you are an investor; or if you seek the resort life, it's one of the ONLY developments with resort living right on the water! The 155-unit community has 600ft of private sandy beach, a marina w/2 docks & 80+ boat slips, heated salt-water pool, hot tub, fitness center, events room, movie theatre, beauty salon, dog park & community garden to grow fruit & vegetables. Located on the Westside wine trail, it's also less than 5 min drive to 17 wineries! When you enter this 2bd/2bth top-floor unit, not only will you distinguish its highly desirable location in the complex; but you'll also appreciate the abundance of stunning upgrades. From new appliances & updated kitchen cabinets; to new quartz counters/backsplash in kitchen & baths; to recent professional paint throughout, custom blinds and new high-end industrial lighting. The fabulous layout offers every amenity you would want or need. And don't forget the never-ending enjoyment to be found on the spacious & private patio overlooking orchards with a serene lake view where one can enjoy coffee in the morning sun and stunning sunsets on warm Okanagan summer nights. In condo laundry, underground parking stall, storage unit included. Pets allowed w/restrictions A rare gem for those wanting the best in the beach resort life or those looking for a fabulous investment/rental property. (id:51532)
Tags
| Property Summary |
|---|
| Building |
|---|
| Level | Rooms | Dimensions |
|---|---|---|
| Main level | 4pc Ensuite bath | 10'11'' x 4'10'' |
| 4pc Bathroom | 4'11'' x 10'3'' | |
| Bedroom | 10'9'' x 9'11'' | |
| Dining room | 11'6'' x 10'3'' | |
| Living room | 15'11'' x 14'2'' | |
| Kitchen | 14'11'' x 12'4'' | |
| Primary Bedroom | 13'5'' x 15'11'' |
| Features | |||||
|---|---|---|---|---|---|
| Parkade | Stall | Underground(1) | |||
| Refrigerator | Dishwasher | Oven - gas | |||
| Range - Gas | Microwave | Washer/Dryer Stack-Up | |||
| Central air conditioning | See Remarks | Heat Pump | |||
| Clubhouse | Party Room | Security/Concierge | |||
| Whirlpool | Storage - Locker | ||||






































































