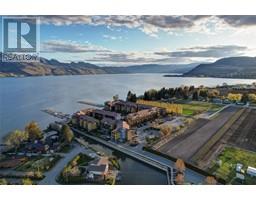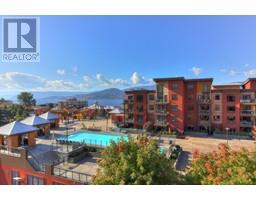4014 Pritchard Drive Unit# 1101 Lakeview Heights, West Kelowna, British Columbia, CA
Address: 4014 Pritchard Drive Unit# 1101, West Kelowna, British Columbia
Summary Report Property
- MKT ID10310420
- Building TypeApartment
- Property TypeSingle Family
- StatusBuy
- Added22 weeks ago
- Bedrooms2
- Bathrooms3
- Area1667 sq. ft.
- DirectionNo Data
- Added On18 Jun 2024
Property Overview
BUYER INCENTIVE! 2 YEARS OF PRE-PAID STRATA FEES! Nestled on the shores of Okanagan Lake; this beachfront condo offers unparalleled lifestyle where the lake is your backyard. Located in a private, corner, lakefront spot away from the crowds on a semi-private beach! Imagine stepping out your door, sand beneath your feet, and in just 20 steps your toes meet the water. Opulently upgraded, no enhancement overlooked. Custom kitchen w/quartz counters, high-end cabinets, smart appliances, custom wine room. Living/dining area surrounded in windows let in the natural beauty, w/custom remote-control privacy blinds. Upper master suite: 2 walls of windows to take in breathtaking vistas. Enjoy a bath in your beautifully appointed ensuite, then listen to waves lap up on shore and lull you to sleep. Added bonus: a private deck off the master to enjoy coffee in the morning sun overlooking the water! An outdoor oasis w/ huge outdoor patio, outdoor kitchen & shaded pergola. Luxury & convenience continue w/ your boat just 60 seconds from your door, prime location boat slip & lift included! Additional bdrm w/ensuite & laundry (upper level), guest bath (main), 2 parking stalls, storage unit. ALL THIS plus resort amenities: 600ft beach, heated saltwater pool & hot tub, gym, movie theatre, events room & on-site salon. Live in year-round or rent out. SHORT TERM RENTALS ALLOWED, incredible investment opportunity! This is a rare, waterfront dream condo where luxury meets beach life at every turn. (id:51532)
Tags
| Property Summary |
|---|
| Building |
|---|
| Level | Rooms | Dimensions |
|---|---|---|
| Second level | 4pc Ensuite bath | 9'0'' x 9'0'' |
| 3pc Bathroom | 8'0'' x 7'0'' | |
| Bedroom | 12'0'' x 12'0'' | |
| Primary Bedroom | 19'0'' x 12'0'' | |
| Main level | 2pc Bathroom | 4'0'' x 5'0'' |
| Dining room | 7'0'' x 12'0'' | |
| Living room | 15'0'' x 13'0'' | |
| Kitchen | 17'0'' x 16'0'' |
| Features | |||||
|---|---|---|---|---|---|
| Level lot | Parkade | Refrigerator | |||
| Dishwasher | Dryer | Range - Gas | |||
| Microwave | Washer | Central air conditioning | |||
| Clubhouse | Party Room | Recreation Centre | |||
| Security/Concierge | Whirlpool | ||||


































































































