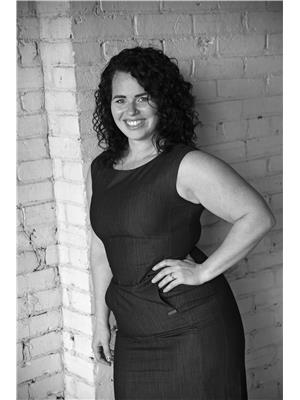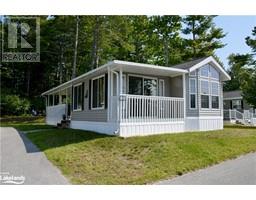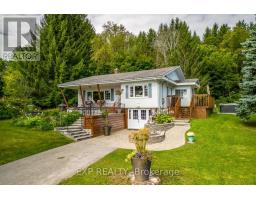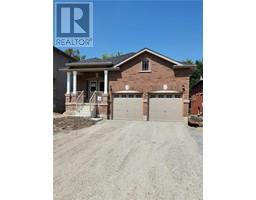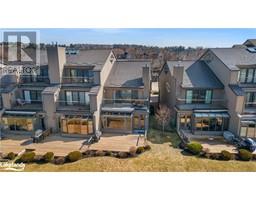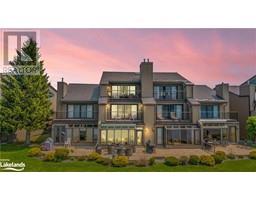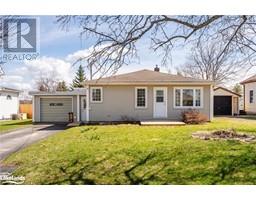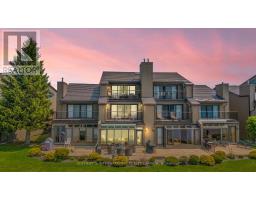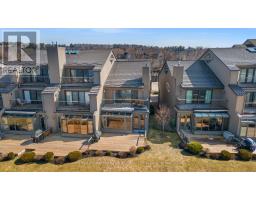36 BROAD Street PE01 - East of Main Street, Penetanguishene, Ontario, CA
Address: 36 BROAD Street, Penetanguishene, Ontario
Summary Report Property
- MKT ID40606582
- Building TypeHouse
- Property TypeSingle Family
- StatusBuy
- Added19 weeks ago
- Bedrooms3
- Bathrooms2
- Area1916 sq. ft.
- DirectionNo Data
- Added On11 Jul 2024
Property Overview
If you're looking for a renovated bungalow with a blend of modern finish and charming character, beautiful greenspace, and a (surprisingly) oversized garage/workshop this one's for you!! Stepping inside you are immediately welcomed with a warm, inviting open concept main living space with direct views straight through to the updated kitchen and beyond to the lush green backyard space. Offering new laminate flooring, updated potlights, and a built-in entertainment console this living space is begging to have friends and family enjoying it. Entertain with ease in the kitchen with newly added island, new quartz countertops, new appliances, and refaced cabinetry and skylight providing ample natural light into the centre of this home. With three bedrooms, two baths, two living spaces, and an in-home office or bonus room there is plenty of space for the growing family or all your guests. Heading outside we take you back to that oversized garage/workshop - this home offers a huge 3-car (tandem) garage/workshop space with inside access; great for your cars, toys, workshop or all of the above. One of our favourite features to this specific location is that it backs onto municipally owned greenspace. We think you'll love it too! ***Finally, move in with peace of mind for your future with many major upgrades such as - metal roof, new furnace ('22), new central air ('22), updated electrical panel ('22) and an added gas line for your BBQ. (id:51532)
Tags
| Property Summary |
|---|
| Building |
|---|
| Land |
|---|
| Level | Rooms | Dimensions |
|---|---|---|
| Second level | Full bathroom | Measurements not available |
| Primary Bedroom | 20'0'' x 9'3'' | |
| Lower level | Bonus Room | 14'1'' x 8'8'' |
| Main level | Bedroom | 10'6'' x 11'5'' |
| Bedroom | 10'7'' x 10'5'' | |
| 4pc Bathroom | Measurements not available | |
| Family room | 11'10'' x 32'2'' | |
| Kitchen | 11'5'' x 19'11'' | |
| Dining room | 9'0'' x 15'4'' | |
| Living room | 15'0'' x 14'4'' |
| Features | |||||
|---|---|---|---|---|---|
| Skylight | Attached Garage | Dishwasher | |||
| Dryer | Refrigerator | Stove | |||
| Washer | Window Coverings | Garage door opener | |||
| Central air conditioning | |||||































