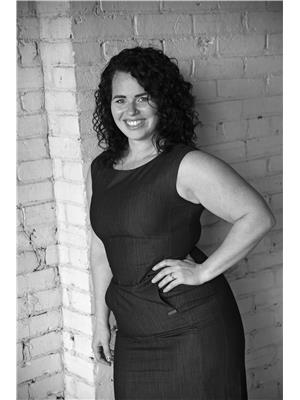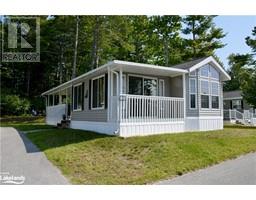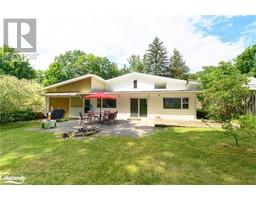16 HURON Circle WB01 - Wasaga Beach, Wasaga Beach, Ontario, CA
Address: 16 HURON Circle, Wasaga Beach, Ontario
Summary Report Property
- MKT ID40590278
- Building TypeMobile Home
- Property TypeSingle Family
- StatusBuy
- Added22 weeks ago
- Bedrooms1
- Bathrooms1
- Area661 sq. ft.
- DirectionNo Data
- Added On18 Jun 2024
Property Overview
Escape to Wasaga's Country Life at 16 Huron Circle for your 3-season cottage/resort retreat. This turn-key, well-maintained 2004 1 bedroom, 1 bath unit sleeps up to 10! A great space to bring friends and family. Experience a blend of relaxation and excitement with Parkbridge's many amenities on site such as multiple pools, playgrounds, bouncing dome, tennis, basketball, bocce ball, splash pad, club house, resort-organized activities and a walking path to world famous sandy beaches as Wasaga Beach is so well known for. Added features to this great unit include front and rear deck, in-suite laundry, 16x12 addaroom, privacy divider in living space, bathroom skylight, larger 20gal Hot Water Tank, 10x10 shed, and potential for additional parking at rear. This unit comes fully turn-key with all furnishings and housewares as viewed. Just show up with your suitcase and enjoy! 2023 Seasonal Park Fees of $6,115.00 + HST = $6,909.95 Paid in Full. (id:51532)
Tags
| Property Summary |
|---|
| Building |
|---|
| Land |
|---|
| Level | Rooms | Dimensions |
|---|---|---|
| Main level | Sunroom | 17'9'' x 12' |
| 4pc Bathroom | Measurements not available | |
| Bedroom | 8'10'' x 11'2'' | |
| Eat in kitchen | 12'4'' x 11'2'' | |
| Living room | 16'5'' x 11'2'' |
| Features | |||||
|---|---|---|---|---|---|
| Recreational | Dryer | Microwave | |||
| Refrigerator | Stove | Washer | |||
| Window Coverings | Central air conditioning | ||||















































