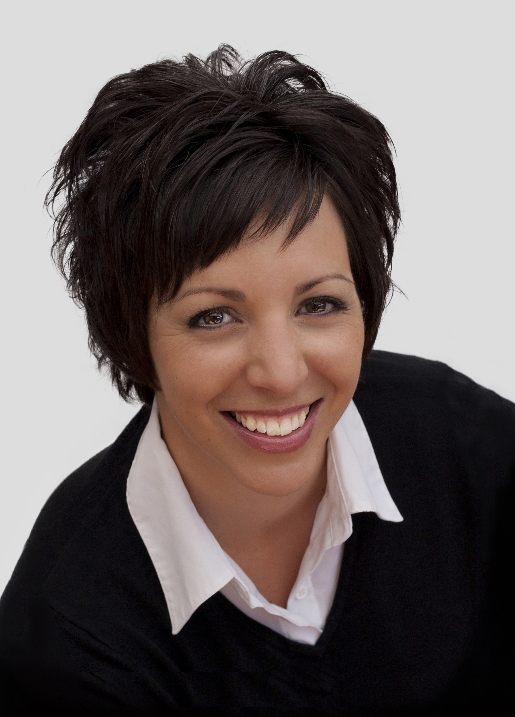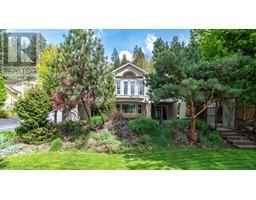125 Murray Drive Main South, Penticton, British Columbia, CA
Address: 125 Murray Drive, Penticton, British Columbia
Summary Report Property
- MKT ID10321570
- Building TypeHouse
- Property TypeSingle Family
- StatusBuy
- Added14 weeks ago
- Bedrooms3
- Bathrooms3
- Area2329 sq. ft.
- DirectionNo Data
- Added On13 Aug 2024
Property Overview
WOW! Shut the front door! Once you enter this amazing 2329 sq. ft. home you will not want to leave. This immaculate home offers so much - but not limited to 3bedrooms all on the same floor! 3 bathrooms - 2 by the bedrooms, one being an ensuite. Open concept living room, dining room and kitchen. Oh, and there is way more! Huge family room and separate laundry room that has a separate entrance. Still wanting more, you say? Well there is - the basement offers a huge rec room that can be ready for a media room or perhaps pool or ping pong. A safe place for that man cave or the kids to burn off some energy? Besides all of the amazing upgrades, newer kitchen, updated bathrooms and windows, we also have a gorgeous covered deck off the dining room with gas bbq outlet and an incredible, completely newly fenced back yard. If you have children or are planning a family, this home is for you. There is even a dedicated area for the RV with its own electrical outlet plug. Double car garage with even more room on the driveway, just in case one of the kids has their own car. Great home! Great neighborhood! Brought to you by ROYAL LEPAGE LOCATION WEST. #1 for 41 years in a row. (id:51532)
Tags
| Property Summary |
|---|
| Building |
|---|
| Land |
|---|
| Level | Rooms | Dimensions |
|---|---|---|
| Second level | 3pc Bathroom | 6'11'' x 6'6'' |
| Laundry room | 13'10'' x 12'4'' | |
| Family room | 21'4'' x 15'6'' | |
| Third level | Bedroom | 10'5'' x 12' |
| Bedroom | 10'5'' x 10'9'' | |
| 4pc Bathroom | 7' x 7'7'' | |
| 2pc Ensuite bath | 7' x 4'4'' | |
| Primary Bedroom | 13'11'' x 12'4'' | |
| Basement | Storage | 5' x 9'6'' |
| Utility room | 5'2'' x 7' | |
| Recreation room | 20' x 24'11'' | |
| Main level | Dining room | 10'1'' x 12'7'' |
| Kitchen | 13'3'' x 12'7'' | |
| Living room | 21'7'' x 13'5'' |
| Features | |||||
|---|---|---|---|---|---|
| Central island | Attached Garage(2) | Refrigerator | |||
| Dishwasher | Range - Gas | Washer & Dryer | |||
| Central air conditioning | |||||




















































