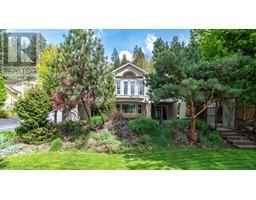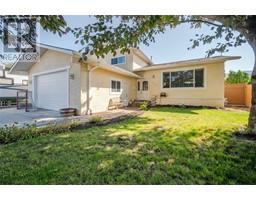2245 Atkinson Street Unit# 804 Main South, Penticton, British Columbia, CA
Address: 2245 Atkinson Street Unit# 804, Penticton, British Columbia
Summary Report Property
- MKT ID10321880
- Building TypeApartment
- Property TypeSingle Family
- StatusBuy
- Added14 weeks ago
- Bedrooms2
- Bathrooms3
- Area1922 sq. ft.
- DirectionNo Data
- Added On13 Aug 2024
Property Overview
Welcome to the cherry on top of Cherry Lane Towers! Conveniently located in the centre of town, this east facing Penthouse offers over 1900sqft of living space and 2 balconies to take in your 180* view of our beautiful little city. This floor plan provides two large bedrooms, each with their own full ensuite, situated on opposite ends of the condo - great for offering your guests privacy during their stay. Enjoy gatherings of any size with your choice of 2 eating areas - a lovely nook off the kitchen with deck access or in your dining area overlooking the east side of town. Your living room provides incredible morning light and a gas fireplace for cozy evenings. But wait, there's more! A generously sized den with deck access allows for additional flexibility with setting up your day to day life. In unit laundry, plenty of storage space, a 3rd bathroom, 2 parking stalls, storage unit downstairs and the famous common area at this well-run complex make this a great package! Call LR for more information. All meas approx. Buyer to verify if important. (id:51532)
Tags
| Property Summary |
|---|
| Building |
|---|
| Level | Rooms | Dimensions |
|---|---|---|
| Main level | 2pc Bathroom | Measurements not available |
| 4pc Ensuite bath | Measurements not available | |
| 4pc Ensuite bath | Measurements not available | |
| Foyer | 9'6'' x 5'7'' | |
| Bedroom | 14'10'' x 14'8'' | |
| Primary Bedroom | 14'10'' x 14'8'' | |
| Utility room | 8'6'' x 8'2'' | |
| Dining nook | 10'2'' x 12'2'' | |
| Kitchen | 15' x 12'2'' | |
| Den | 11'10'' x 10'9'' | |
| Living room | 18'6'' x 13'10'' | |
| Den | 13'4'' x 10'2'' |
| Features | |||||
|---|---|---|---|---|---|
| Two Balconies | Underground | Refrigerator | |||
| Dishwasher | Range - Electric | Washer & Dryer | |||
| Central air conditioning | Clubhouse | ||||



















































