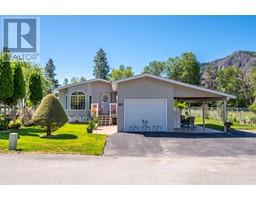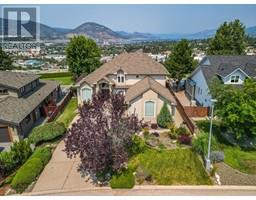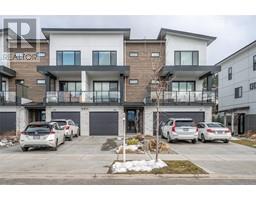127 Stocks Crescent Wiltse/Valleyview, Penticton, British Columbia, CA
Address: 127 Stocks Crescent, Penticton, British Columbia
Summary Report Property
- MKT ID10319201
- Building TypeHouse
- Property TypeSingle Family
- StatusBuy
- Added19 weeks ago
- Bedrooms5
- Bathrooms4
- Area2885 sq. ft.
- DirectionNo Data
- Added On10 Jul 2024
Property Overview
This beautifully updated Wiltse home with its flowing floor plan is perfect for a growing family wanting a prime location with a mortgage helper. This incredible home is in one of Penticton’s most sought-after neighbourhoods and within 3 minutes walking distance to Wiltse Elementary School. It has a two bedroom self-contained LEGAL SUITE which conforms to the new government short-term rentals regulations. The upper level features three bedrooms, large primary with four piece ensuite and walk-in closet, a bright open-concept living area, beautifully updated kitchen with quartz counters, stainless appliances, and center island with adjacent dining and access to the large deck area. Off the foyer downstairs there is a multi-purpose room with a four piece ensuite which is perfect as a den/fourth bedroom/nanny suite/playroom. The beautifully finished above ground, two bedroom legal suite is vacant and is a gorgeous bright space with two large bedrooms, new kitchen, large living area, four piece bath, and laundry. Lots of parking, attached double garage, and large yard complete this amazing package. A must-view property! Call the Listing Representative for details. (id:51532)
Tags
| Property Summary |
|---|
| Building |
|---|
| Land |
|---|
| Level | Rooms | Dimensions |
|---|---|---|
| Second level | Primary Bedroom | 13'4'' x 12'4'' |
| Living room | 19'3'' x 27'2'' | |
| Kitchen | 11'10'' x 15'10'' | |
| Dining room | 11'5'' x 13'11'' | |
| Bedroom | 9'11'' x 11'11'' | |
| Bedroom | 9'11'' x 11'11'' | |
| 4pc Bathroom | 9'1'' x 5'9'' | |
| 3pc Ensuite bath | 7'7'' x 4'11'' | |
| Main level | Storage | 6' x 8'8'' |
| Recreation room | 19'11'' x 13'11'' | |
| Laundry room | 4'10'' x 6'11'' | |
| Kitchen | 8'2'' x 10'10'' | |
| Foyer | 6'10'' x 10'1'' | |
| Living room | 13'10'' x 13'10'' | |
| Bedroom | 10'2'' x 12'7'' | |
| Bedroom | 10'2'' x 10'11'' | |
| 4pc Bathroom | 8'2'' x 4'11'' | |
| 4pc Bathroom | 7'10'' x 10'1'' |
| Features | |||||
|---|---|---|---|---|---|
| Level lot | Private setting | Balcony | |||
| See Remarks | Attached Garage(2) | RV | |||
| Range | Refrigerator | Dishwasher | |||
| Dryer | Microwave | Washer | |||
| Central air conditioning | |||||




















































































