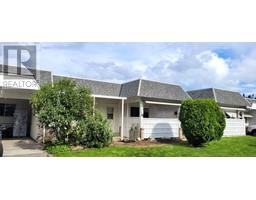1701 Penticton Avenue Unit# 56 Columbia/Duncan, Penticton, British Columbia, CA
Address: 1701 Penticton Avenue Unit# 56, Penticton, British Columbia
3 Beds2 Baths1277 sqftStatus: Buy Views : 707
Price
$349,000
Summary Report Property
- MKT ID10322393
- Building TypeManufactured Home
- Property TypeSingle Family
- StatusBuy
- Added13 weeks ago
- Bedrooms3
- Bathrooms2
- Area1277 sq. ft.
- DirectionNo Data
- Added On20 Aug 2024
Property Overview
Peaceful, quiet, spacious. This is what comes to mind in the highly sough after Pleasant Valley Mobile Home Park. Located up Penticton Avenue, you will find a wonderful balance or privacy and community. This spacious 3 bed, 2 bath manufactured home, comes with vaulted ceilings, a new furnace/AC combo unit, water heater, and massive rear patio overlooking Penticton creek. At nearly 13 hundred square feet, there is no shortage of space, and the large kitchen makes hosting family dinners a breeze. Covered parking for one, and room in the driveway for 2 more, this home makes things easy. A competitive pad rent of $656.83/month, pets allowed upon approval, 55+ living is made easy at 56-1701 Penticton Ave. Come take a look! (id:51532)
Tags
| Property Summary |
|---|
Property Type
Single Family
Building Type
Manufactured Home
Storeys
1
Square Footage
1277 sqft
Neighbourhood Name
Columbia/Duncan
Land Size
under 1 acre
Built in
1992
Parking Type
See Remarks,Carport
| Building |
|---|
Bathrooms
Total
3
Interior Features
Appliances Included
Refrigerator, Oven, Washer & Dryer
Building Features
Features
Level lot
Square Footage
1277 sqft
Heating & Cooling
Cooling
Central air conditioning
Heating Type
Forced air, See remarks
Utilities
Utility Sewer
Municipal sewage system
Water
Municipal water
Exterior Features
Exterior Finish
Composite Siding
Neighbourhood Features
Community Features
Adult Oriented, Pets Allowed, Seniors Oriented
Amenities Nearby
Golf Nearby, Public Transit, Park
Maintenance or Condo Information
Maintenance Fees
$656.83 Monthly
Maintenance Fees Include
Pad Rental
Parking
Parking Type
See Remarks,Carport
Total Parking Spaces
3
| Level | Rooms | Dimensions |
|---|---|---|
| Main level | Laundry room | 9'6'' x 6'1'' |
| 4pc Bathroom | 9'5'' x 5' | |
| Bedroom | 12'8'' x 12' | |
| Bedroom | 10'6'' x 8'10'' | |
| 4pc Ensuite bath | 12'8'' x 4'11'' | |
| Primary Bedroom | 13'6'' x 13'1'' | |
| Kitchen | 12'8'' x 10'9'' | |
| Dining room | 9'10'' x 9'9'' | |
| Living room | 18'10'' x 16'4'' |
| Features | |||||
|---|---|---|---|---|---|
| Level lot | See Remarks | Carport | |||
| Refrigerator | Oven | Washer & Dryer | |||
| Central air conditioning | |||||




























































