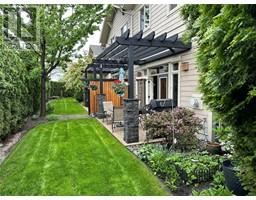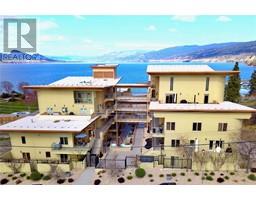2125 ATKINSON Street Unit# 903 Main South, Penticton, British Columbia, CA
Address: 2125 ATKINSON Street Unit# 903, Penticton, British Columbia
Summary Report Property
- MKT ID10322294
- Building TypeApartment
- Property TypeSingle Family
- StatusBuy
- Added13 weeks ago
- Bedrooms2
- Bathrooms2
- Area1243 sq. ft.
- DirectionNo Data
- Added On20 Aug 2024
Property Overview
Experience luxury living in this 2 bedroom, 2 bathroom apartment located on the 9th floor in Athens Creek Towers. Situated as a corner unit, this home offers a unique open concept layout with stunning city and airport views from every angle. The abundance of windows flood the space with natural light, creating a bright and airy atmosphere throughout. Step into the modern kitchen equipped with stainless steel appliances and a sleek sit-up bar counter, perfect for entertaining guests. Enjoy the sunrise from the east-facing covered patio, ideal for sipping your morning coffee while taking in the panoramic views. This unit also features a cozy gas fireplace in the living room, creating a warm and inviting ambiance. Unwind in the spa-like jetted tub in the ensuite bathroom, and store your wardrobe in the spacious walk-in closet off the master bedroom. Convenience is key with secure underground parking, storage locker, an exercise room within the building, and a putting green on-site for leisure activities. Whether you're a fitness enthusiast or a golf lover, this property has something for everyone. With no age restrictions and small pets allowed, this apartment offers a welcoming community for all residents. (id:51532)
Tags
| Property Summary |
|---|
| Building |
|---|
| Level | Rooms | Dimensions |
|---|---|---|
| Main level | Primary Bedroom | 15'8'' x 12'0'' |
| Living room | 16'11'' x 19'10'' | |
| Laundry room | 7'4'' x 6'8'' | |
| Kitchen | 11'10'' x 10'9'' | |
| 5pc Ensuite bath | Measurements not available | |
| Dining room | 13'0'' x 8'11'' | |
| Bedroom | 12'3'' x 9'11'' | |
| 4pc Bathroom | Measurements not available |
| Features | |||||
|---|---|---|---|---|---|
| Balcony | Jacuzzi bath-tub | Underground | |||
| Range | Refrigerator | Dishwasher | |||
| Dryer | Washer | Central air conditioning | |||
| Clubhouse | Storage - Locker | ||||









































