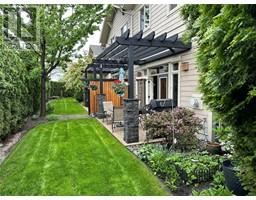250 Marina Way Unit# 605 Main North, Penticton, British Columbia, CA
Address: 250 Marina Way Unit# 605, Penticton, British Columbia
Summary Report Property
- MKT ID10309320
- Building TypeApartment
- Property TypeSingle Family
- StatusBuy
- Added19 weeks ago
- Bedrooms2
- Bathrooms2
- Area966 sq. ft.
- DirectionNo Data
- Added On11 Jul 2024
Property Overview
Sophisticated, resort style living, across the road from Okanagan Lake, beach, park and Marina! You will love the architectural design of this condo with brass statue water features on every level, and sun filled courtyards with sky high catwalks throughout. Common areas galore with an outdoor pool, hot tub, indoor gym, large rooftop patio with vast views of the lake and surrounding area, and clubhouse with a kitchen. Security gates throughout. At Lakeview Terraces each unit, is unique, yours has a red door and 2 private patios. On the west side deck you'll enjoy sunset views of the lake and park while the other wraps around from east to south where you can sit on sunny mornings while gazing down the breezeway to the lake. The open concept of this unit offers a simple lifestyle. The kitchen is at the heart of the home with views through the living room patio doors down the lake. Phantom Screens on all the doors let the breeze through. Luxurious finishings throughout, including bamboo interior doors, Corian counters, ceramic tile, and engineered hardwood flooring. Your master bedroom ensuite boasts a skylight above the soaker tub and separate shower. Access this via the walk through closet! There is also a skylight in the main bathroom for your guests staying in the second bedroom. The in suite laundry has a new washer and dryer. Secured, underground parking, storage unit, separate bike storage, wine room, and even a place for your winter tires! It's all here. (id:51532)
Tags
| Property Summary |
|---|
| Building |
|---|
| Level | Rooms | Dimensions |
|---|---|---|
| Main level | Laundry room | 5' x 4'5'' |
| 3pc Bathroom | Measurements not available | |
| Bedroom | 10' x 8'5'' | |
| 4pc Ensuite bath | Measurements not available | |
| Primary Bedroom | 14' x 12' | |
| Dining room | 10' x 8' | |
| Living room | 14' x 13' | |
| Kitchen | 16' x 11' |
| Features | |||||
|---|---|---|---|---|---|
| Central island | Wheelchair access | Street | |||
| Parkade | Stall | Underground(1) | |||
| Refrigerator | Dishwasher | Range - Electric | |||
| Water Heater - Electric | Microwave | Washer/Dryer Stack-Up | |||
| Central air conditioning | Clubhouse | Party Room | |||
| Whirlpool | Storage - Locker | ||||

















































