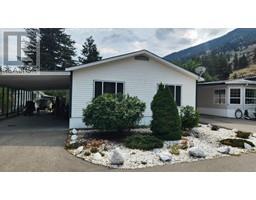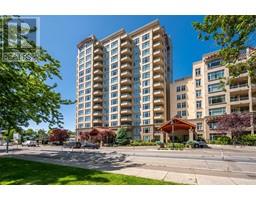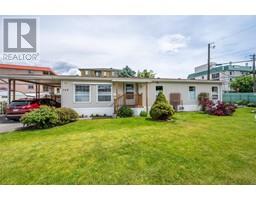321 YORKTON Avenue Unit# 288 Main South, Penticton, British Columbia, CA
Address: 321 YORKTON Avenue Unit# 288, Penticton, British Columbia
3 Beds2 Baths1150 sqftStatus: Buy Views : 916
Price
$195,000
Summary Report Property
- MKT ID10316342
- Building TypeManufactured Home
- Property TypeOther
- StatusBuy
- Added22 weeks ago
- Bedrooms3
- Bathrooms2
- Area1150 sq. ft.
- DirectionNo Data
- Added On18 Jun 2024
Property Overview
Spacious and bright, this three bedroom double wide home is nestled in the desirable Figueria's manufactured home park. With lots of natural light, this home boasts a cozy and inviting ambiance. Enjoy the convenience of a laundry room and covered parking, along with an outdoor porch for relaxing and entertaining. Additional storage space is provided with an 8 x 9 shed. As a 55+ community, this park offers a peaceful environment with a clubhouse for social gatherings. Pad fee is $629 per month. Conveniently located near Skaha Lake & Park and the senior center, this home offers easy access to various amenities. Measurements are approximate. Don't miss out on this opportunity, call the listing agent today for a viewing. (id:51532)
Tags
| Property Summary |
|---|
Property Type
Other
Building Type
Manufactured Home
Storeys
1
Square Footage
1150 sqft
Neighbourhood Name
Main South
Land Size
under 1 acre
Built in
1976
Parking Type
See Remarks,Other,RV
| Building |
|---|
Bathrooms
Total
3
Interior Features
Appliances Included
Range, Refrigerator, Dishwasher, Dryer, Microwave, Oven, Washer
Building Features
Features
Cul-de-sac
Square Footage
1150 sqft
Fire Protection
Controlled entry
Heating & Cooling
Cooling
Central air conditioning
Heating Type
Forced air, See remarks
Utilities
Utility Sewer
Municipal sewage system
Water
Municipal water
Exterior Features
Exterior Finish
Aluminum
Neighbourhood Features
Community Features
Pets not Allowed, Seniors Oriented
Maintenance or Condo Information
Maintenance Fees
$629 Monthly
Maintenance Fees Include
Pad Rental
Parking
Parking Type
See Remarks,Other,RV
Total Parking Spaces
2
| Level | Rooms | Dimensions |
|---|---|---|
| Main level | 4pc Bathroom | Measurements not available |
| 4pc Ensuite bath | Measurements not available | |
| Bedroom | 11'8'' x 9' | |
| Bedroom | 11'8'' x 11'6'' | |
| Primary Bedroom | 11'8'' x 11'6'' | |
| Kitchen | 11'6'' x 8'8'' | |
| Dining room | 11' x 9' | |
| Living room | 17' x 11'5'' |
| Features | |||||
|---|---|---|---|---|---|
| Cul-de-sac | See Remarks | Other | |||
| RV | Range | Refrigerator | |||
| Dishwasher | Dryer | Microwave | |||
| Oven | Washer | Central air conditioning | |||










































