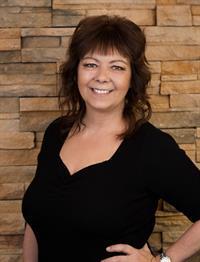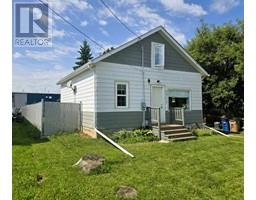15375 Hwy 858, Plamondon, Alberta, CA
Address: 15375 Hwy 858, Plamondon, Alberta
Summary Report Property
- MKT IDA2150079
- Building TypeHouse
- Property TypeSingle Family
- StatusBuy
- Added22 weeks ago
- Bedrooms5
- Bathrooms2
- Area1440 sq. ft.
- DirectionNo Data
- Added On16 Jul 2024
Property Overview
This property has undergone some major TLC!! Here is your opportunity to get into an affordable, upgraded acreage in a nice location only 10 minutes North of Plamondon on Hwy 858. The main level of the home is now bright and fresh with neutral, paint, tasteful laminate flooring and baseboards that runs through out the entire home. Offering an open kitchen dining area with access to the rear deck that has been refinished, a spacious living room area, 3 bedrooms and a full bath. The full basement has also been brought up to date with the replacement of some drywall, paint, baseboards and flooring, featuring 2 bedrooms, a 1/2 bath, family room, laundry and utility room. Additional improvements to the home include, but are not limited to new shingles, new doors, new lights and sockets in the basement, new light fixture and taps in bathroom tub and kitchen sink. Giving you a total living space of over 2800 sq. ft. The property size is 8.28 acres with nice mature trees, a rustic 24X42 barn with power plugs and lights, small pole shed and some coral fencing. A quiet location with very few neighbors and seconds away from loads of Crown Land. Cistern size is 3000 Gallons and sewer is a pump out. A Must See! Call to view today! (id:51532)
Tags
| Property Summary |
|---|
| Building |
|---|
| Land |
|---|
| Level | Rooms | Dimensions |
|---|---|---|
| Basement | Family room | 6.88 M x 4.42 M |
| Furnace | 3.56 M x 2.23 M | |
| 2pc Bathroom | 3.53 M x 1.68 M | |
| Bedroom | 5.03 M x 3.48 M | |
| Bedroom | 3.81 M x 3.43 M | |
| Main level | Other | 7.06 M x 2.92 M |
| Living room | 4.40 M x 6.02 M | |
| 3pc Bathroom | 2.92 M x 2.23 M | |
| Bedroom | 2.95 M x 4.70 M | |
| Bedroom | 3.45 M x 2.95 M | |
| Bedroom | 3.28 M x 3.53 M |
| Features | |||||
|---|---|---|---|---|---|
| Treed | See remarks | Closet Organizers | |||
| Carport | Refrigerator | Oven - Electric | |||
| Washer & Dryer | None | ||||


























































