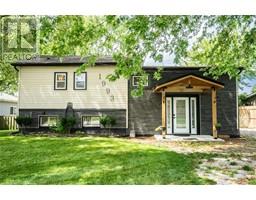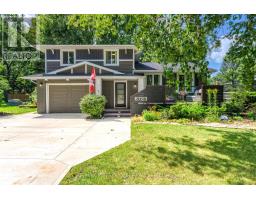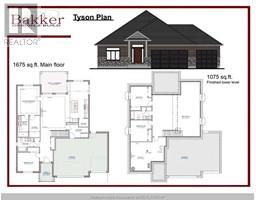5848 DOUGLAS LINE, Plympton-Wyoming, Ontario, CA
Address: 5848 DOUGLAS LINE, Plympton-Wyoming, Ontario
Summary Report Property
- MKT ID24015145
- Building TypeHouse
- Property TypeSingle Family
- StatusBuy
- Added14 weeks ago
- Bedrooms4
- Bathrooms2
- Area0 sq. ft.
- DirectionNo Data
- Added On14 Aug 2024
Property Overview
Great opportunity to own this 4 bedroom, 2 bathroom, 2-storey home situated on 1.6 acres of land just outside of the town of Forest and approx. a 40 minute drive to London! Enjoy the large, 2.5 car detached garage, great for storing all of your toys! The main level showcases a large kitchen, dining room & living room as well as a convenient mudroom & a 4 pc bathroom. The 2nd level boasts 4 generously-sized bedrooms; the master bedroom complete with a 3 pc ensuite. The lower level offers loads of storage space! Never lose power again: NEW Generator (2 Yrs old) fully independent & can power the entire home. Main level flooring 2 yrs ago, furnace 3 yrs ago, central air 5 yrs, roof 5 yrs, front bay window 2 yrs, windows '08. Listing Agent is related to the Sellers. Book your showing today! (id:51532)
Tags
| Property Summary |
|---|
| Building |
|---|
| Land |
|---|
| Level | Rooms | Dimensions |
|---|---|---|
| Second level | 3pc Ensuite bath | Measurements not available |
| Primary Bedroom | 13.05 x 10.10 | |
| Bedroom | 8.04 x 10.10 | |
| Bedroom | 8.05 x 11.04 | |
| Bedroom | 13.06 x 7.07 | |
| Basement | Storage | 12.00 x 20.07 |
| Other | 28.00 x 24.07 | |
| Main level | Laundry room | 8.00 x 12.00 |
| Mud room | 6.11 x 12.00 | |
| 4pc Bathroom | Measurements not available | |
| Kitchen | 12.03 x 12.09 | |
| Dining room | 12.08 x 24.11 | |
| Living room | 15.06 x 15.11 |
| Features | |||||
|---|---|---|---|---|---|
| Double width or more driveway | Paved driveway | Circular Driveway | |||
| Detached Garage | Garage | Dishwasher | |||
| Dryer | Refrigerator | Stove | |||
| Washer | Central air conditioning | ||||




































































