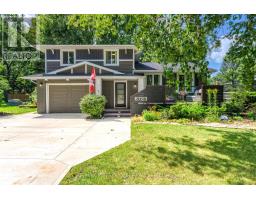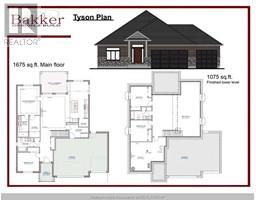6807 GRIFFIN DRIVE, Plympton-Wyoming, Ontario, CA
Address: 6807 GRIFFIN DRIVE, Plympton-Wyoming, Ontario
Summary Report Property
- MKT ID24017797
- Building TypeHouse
- Property TypeSingle Family
- StatusBuy
- Added14 weeks ago
- Bedrooms4
- Bathrooms3
- Area2706 sq. ft.
- DirectionNo Data
- Added On11 Aug 2024
Property Overview
Welcome to 6807 Griffin Drive, a contemporary bungalow built in 2021, located in the charming community of Camlachie. This exquisite home offers a spacious 1682 sq ft main floor plan with modern finishes and thoughtful upgrades throughout. Enjoy an open concept main floor, perfect for entertaining. Kitchen features quartz counter tops and large island with breakfast bar. Two generously sized bedrooms, including a primary bedroom with 3-piece ensuite, massive walk in closet, and a patio door leading to the backyard covered patio. The lower level includes two additional bedrooms, a large rec room with a gas fireplace and thermostat adjustment, and a 4-piece bathroom. The back patio spans the entire length of the house & includes a hot tub. Over $80k in outdoor upgrades, including professional landscaping with a fire pit area, fence, irrigation system, and two sheds. A 3-car heated garage with the third bay being a drive-through. Don't miss this home! (id:51532)
Tags
| Property Summary |
|---|
| Building |
|---|
| Land |
|---|
| Level | Rooms | Dimensions |
|---|---|---|
| Lower level | 3pc Bathroom | 9.01 x 8.01 |
| Recreation room | 25.08 x 26.03 | |
| Bedroom | 12.10 x 9.11 | |
| Bedroom | 12.10 x 10.04 | |
| Main level | Laundry room | 6.10 x 7.04 |
| 4pc Ensuite bath | 6.0 x 12.02 | |
| 4pc Bathroom | 9.04 x 7.05 | |
| Primary Bedroom | 12.08 x 14.0 | |
| Bedroom | 12.08 x 11.04 | |
| Eating area | 10.06 x 9.01 | |
| Kitchen | 10.06 x 13.05 | |
| Great room | 15.10 x 32.03 |
| Features | |||||
|---|---|---|---|---|---|
| Golf course/parkland | Double width or more driveway | Concrete Driveway | |||
| Garage | Heated Garage | Hot Tub | |||
| Dishwasher | Dryer | Refrigerator | |||
| Stove | Washer | ||||


























































