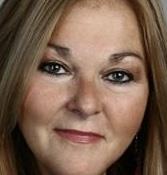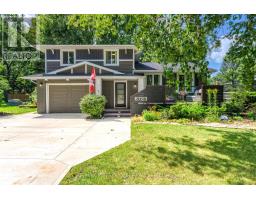6731 SHAKER LANE, Plympton-Wyoming, Ontario, CA
Address: 6731 SHAKER LANE, Plympton-Wyoming, Ontario
4 Beds3 Baths1675 sqftStatus: Buy Views : 976
Price
$845,900
Summary Report Property
- MKT ID24004665
- Building TypeHouse
- Property TypeSingle Family
- StatusBuy
- Added22 weeks ago
- Bedrooms4
- Bathrooms3
- Area1675 sq. ft.
- DirectionNo Data
- Added On19 Jun 2024
Property Overview
TO BE BUILT - TYSON PLAN - Let us help design and build your new forever home! With over 30 years experience, we have you covered. From the first step to the final details, you will love it. We have many plans to choose from to get started. We only use high quality products and finishes to complete your new home. We have many large lots for you to decide where you want to be. Contact me now for pricing and builder package. Please note: Our model home to view is located at 166 Hennessy Street in Forest Ontario! Visit us now and let’s get you moving. (id:51532)
Tags
| Property Summary |
|---|
Property Type
Single Family
Building Type
House
Storeys
1
Square Footage
1675 sqft
Title
Freehold
Land Size
43X196|1/2 - 1 acre
Parking Type
Attached Garage,Garage
| Building |
|---|
Bedrooms
Above Grade
4
Bathrooms
Total
4
Interior Features
Flooring
Carpeted, Ceramic/Porcelain, Hardwood
Building Features
Features
Double width or more driveway
Foundation Type
Concrete
Style
Detached
Architecture Style
Ranch
Square Footage
1675 sqft
Total Finished Area
1675 sqft
Heating & Cooling
Cooling
Central air conditioning
Heating Type
Forced air
Exterior Features
Exterior Finish
Brick, Stone, Concrete/Stucco
Parking
Parking Type
Attached Garage,Garage
| Land |
|---|
Other Property Information
Zoning Description
R5
| Level | Rooms | Dimensions |
|---|---|---|
| Lower level | 4pc Bathroom | Measurements not available |
| 4pc Bathroom | Measurements not available | |
| Bedroom | 11 ft ,6 in x 9 ft ,11 in | |
| Bedroom | 12 ft ,3 in x 9 ft ,11 in | |
| Family room | 27 ft ,7 in x 24 ft | |
| Main level | 4pc Bathroom | Measurements not available |
| Other | 5 ft ,5 in x 4 ft ,8 in | |
| Laundry room | 11 ft x 5 ft ,11 in | |
| Bedroom | 12 ft ,6 in x 10 ft ,11 in | |
| Primary Bedroom | 16 ft ,11 in x 12 ft ,11 in | |
| Kitchen/Dining room | 29 ft ,9 in x 11 ft ,11 in | |
| Living room | 18 ft x 12 ft ,5 in |
| Features | |||||
|---|---|---|---|---|---|
| Double width or more driveway | Attached Garage | Garage | |||
| Central air conditioning | |||||










































