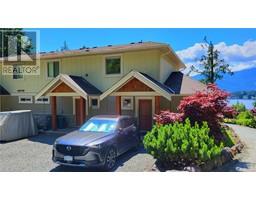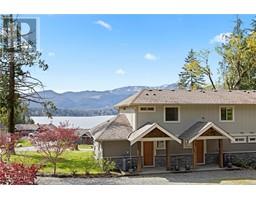3909 Whittlestone Dr Port Alberni, Port Alberni, British Columbia, CA
Address: 3909 Whittlestone Dr, Port Alberni, British Columbia
Summary Report Property
- MKT ID983584
- Building TypeHouse
- Property TypeSingle Family
- StatusBuy
- Added6 days ago
- Bedrooms3
- Bathrooms2
- Area1656 sq. ft.
- DirectionNo Data
- Added On03 Jan 2025
Property Overview
EXECUTIVE RANCHER IN REDFORD HEIGHTS. Welcome to this executive rancher located in the desirable neighborhood. Step into a bright, open entrance that leads to a spacious living room and formal dining area on the right. Through French doors, you’ll find a well-appointed kitchen with a breakfast bar and eating nook, adjoining a cozy family room with a natural gas fireplace. This comfortable home features three bedrooms and a four-piece main bath. The primary bedroom includes a three-piece ensuite and a walk-in closet with ample storage. Additional highlights include an attached double garage, a private fenced backyard backing onto a greenbelt, garden shed, sprinkler system and a covered patio area. Recent upgrades to this well maintained home include a new gas furnace in 2019, a new roof in 2021, a new gas fireplace in 2022 and new interior paint in 2023. Conveniently close to shopping, services, recreation facilities, and the hospital, this home offers both comfort and accessibility. (id:51532)
Tags
| Property Summary |
|---|
| Building |
|---|
| Land |
|---|
| Level | Rooms | Dimensions |
|---|---|---|
| Main level | Laundry room | 4'11 x 6'2 |
| Bedroom | 11'10 x 10'2 | |
| Bedroom | 11'10 x 10'1 | |
| Bathroom | 3-Piece | |
| Primary Bedroom | 16'3 x 14'0 | |
| Bathroom | 4-Piece | |
| Family room | 14'9 x 12'4 | |
| Dining nook | 11'0 x 8'1 | |
| Kitchen | 11'0 x 11'6 | |
| Dining room | 16'1 x 9'3 | |
| Living room | 13'10 x 14'3 | |
| Entrance | 6'0 x 11'4 |
| Features | |||||
|---|---|---|---|---|---|
| Central location | Curb & gutter | Level lot | |||
| Wooded area | Other | Rectangular | |||
| None | |||||

































































