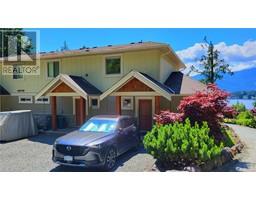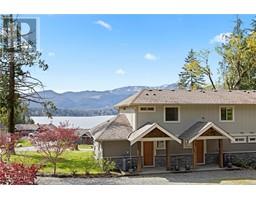4547 Wellington Ave Port Alberni, Port Alberni, British Columbia, CA
Address: 4547 Wellington Ave, Port Alberni, British Columbia
Summary Report Property
- MKT ID978102
- Building TypeHouse
- Property TypeSingle Family
- StatusBuy
- Added3 days ago
- Bedrooms3
- Bathrooms3
- Area3902 sq. ft.
- DirectionNo Data
- Added On07 Jan 2025
Property Overview
SPACIOUS Multi-level Family Home with double garage, detached 900 square foot garage/shop and an in-ground pool all on a 0.57 acre lot. The main floor of this outstanding family home features a large living room with adjoining dining area, a spacious, well appointed kitchen with eating area and direct access to a nearly 400 sq ft deck, primary bedroom with walk-in closet and 3 piece ensuite, and two other large bedrooms. The lower (ground) level has a welcoming entrance foyer, a large family room, a den, a self-contained, multi-purpose space (which could be used for extended family members or over night-guests) and direct access to a 2nd large covered deck. The lower level features a media room, recreation area and an exercise room. An over-height detached garage/shop, a private in ground pool (perfect for those Port Alberni summers) and lots of RV , Boat or vehicle parking completes this package. A quiet neighbourhood and fantastic mountain views; this property really has it all. (id:51532)
Tags
| Property Summary |
|---|
| Building |
|---|
| Land |
|---|
| Level | Rooms | Dimensions |
|---|---|---|
| Lower level | Bathroom | 4-Piece |
| Recreation room | 24'6 x 8'10 | |
| Bonus Room | 12'0 x 12'0 | |
| Den | 12'11 x 10'5 | |
| Family room | 15'0 x 14'0 | |
| Entrance | 10'10 x 7'6 | |
| Main level | Ensuite | 3-Piece |
| Bathroom | 5-Piece | |
| Bedroom | 10'0 x 10'6 | |
| Bedroom | 10'0 x 12'0 | |
| Primary Bedroom | 15'8 x 12'2 | |
| Dining room | 9'3 x 10'5 | |
| Eating area | 13'4 x 8'10 | |
| Kitchen | 12'8 x 11'9 | |
| Living room | 19'10 x 16'4 | |
| Other | Exercise room | 12'0 x 19'0 |
| Games room | 23'0 x 9'0 | |
| Media | 22'0 x 13'0 |
| Features | |||||
|---|---|---|---|---|---|
| Private setting | Wooded area | Other | |||
| Air Conditioned | |||||


















































































