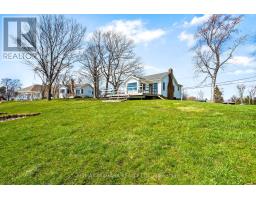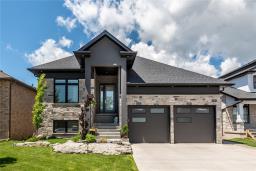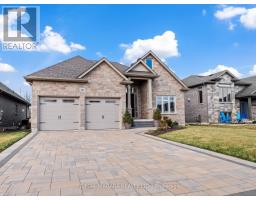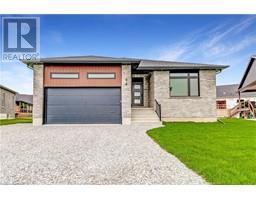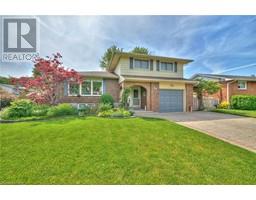515 SUGARLOAF STREET, Port Colborne, Ontario, CA
Address: 515 SUGARLOAF STREET, Port Colborne, Ontario
3 Beds2 Baths0 sqftStatus: Buy Views : 31
Price
$549,900
Summary Report Property
- MKT IDX9241138
- Building TypeHouse
- Property TypeSingle Family
- StatusBuy
- Added13 weeks ago
- Bedrooms3
- Bathrooms2
- Area0 sq. ft.
- DirectionNo Data
- Added On19 Aug 2024
Property Overview
Immediate possession is available on this well-cared for family home on desirable Sugarloaf Street. Ideal in-law set up with street level lower level including huge family room with a cozy gas fireplace, 2nd bath, laundry, storage and interior access from the attached garage. The main floor is comprised of 3 good sized bedrooms, main bath, kitchen with eating area/dining room, spacious living room and inviting sun room overlooking your beautiful rear yard. When you own this home you are a short stroll from the waterfront promenade, Sugarloaf Marina and historic West Street with its many unique boutiques and eateries. Shopping and schools are nearby too. Come to Port Colborne and experience our amazing lifestyle! (id:51532)
Tags
| Property Summary |
|---|
Property Type
Single Family
Building Type
House
Storeys
1
Title
Freehold
Land Size
50.14 x 124.11 FT|under 1/2 acre
Parking Type
Attached Garage
| Building |
|---|
Bedrooms
Above Grade
3
Bathrooms
Total
3
Partial
1
Interior Features
Appliances Included
Garage door opener remote(s), Central Vacuum, Dryer, Garage door opener, Washer, Window Coverings
Building Features
Foundation Type
Concrete
Style
Detached
Architecture Style
Raised bungalow
Rental Equipment
Water Heater - Gas
Building Amenities
Fireplace(s)
Heating & Cooling
Heating Type
Hot water radiator heat
Utilities
Utility Sewer
Sanitary sewer
Water
Municipal water
Exterior Features
Exterior Finish
Aluminum siding, Brick
Neighbourhood Features
Community Features
School Bus
Amenities Nearby
Beach, Marina, Place of Worship
Parking
Parking Type
Attached Garage
Total Parking Spaces
3
| Land |
|---|
Other Property Information
Zoning Description
R1
| Level | Rooms | Dimensions |
|---|---|---|
| Lower level | Other | 3.38 m x 2.11 m |
| Living room | 6.98 m x 4.83 m | |
| Bathroom | 3.38 m x 1.85 m | |
| Laundry room | 3.53 m x 3.38 m | |
| Main level | Family room | 7.16 m x 4.19 m |
| Kitchen | 7.11 m x 3.58 m | |
| Bedroom | 4.19 m x 3.4 m | |
| Bedroom 2 | 3.56 m x 3.02 m | |
| Bedroom 3 | 3.23 m x 2.46 m | |
| Office | 3.58 m x 3.3 m | |
| Bathroom | 3.4 m x 2.46 m |
| Features | |||||
|---|---|---|---|---|---|
| Attached Garage | Garage door opener remote(s) | Central Vacuum | |||
| Dryer | Garage door opener | Washer | |||
| Window Coverings | Fireplace(s) | ||||





































